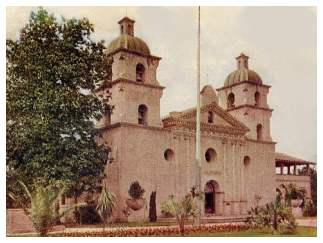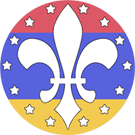California: Difference between revisions
No edit summary |
No edit summary |
||
| (One intermediate revision by the same user not shown) | |||
| Line 1: | Line 1: | ||
{{short description|California}} | {{short description|California}} | ||
{{Infobox | {{Infobox FairBuilding | ||
| name = California | | name = California | ||
| image = California Building.jpg | | image = California Building.jpg | ||
| image_size = | | image_alt = | ||
| image_size = 400px | |||
| caption = California Building | | caption = California Building | ||
| alternate_name = | | alternate_name = | ||
| | | location = [[The Trail]] | ||
| | | no_buildings = | ||
| | | construction_cost= $15,000 (${{Format price|{{Inflation|US|15,000|1904}}}} in {{Inflation/year|US}}) | ||
| furnishing_cost = | |||
| | |||
| profit = | | profit = | ||
| owner = | | owner = | ||
| | | architect = Newsom & Newsom | ||
| | | dimensions = 100' x 140' | ||
| | | adult_entry = | ||
| child_entry = | |||
| opening_day = | |||
| dedication_day = | |||
| special_day = | |||
| other = | | other = | ||
}} | }} | ||
California | Located on [[The Trail]], far from the [[Plateau of States]], the California building was a replica of the old Franciscan Mission of La Rabida, at Santa Barbara which was erected by the Franciscan monks in 1786. | ||
== | ==Description== | ||
The structure featured the arched cloisters that characterized the mission architecture. The architectural mass was concentrated in the center of the structure and consisted two huge square bell towers that tapered upward into lantern-crowned domes. Projecting | |||
from either side is a lower building, two stories high with an arcade and cloister on each floor, supplying a cool promenade 11 feet wide. | |||
The pavilion contained no special exhibits, but its furnishings and decorations were entirely of Californian material and manufactured by Californian labor. | |||
Inside, great beams continued the mission theme. | |||
The assembly hall, with its movable platform, and an exhibition hall were its main features. | |||
Atop of the assembly hall was a room garden, with plants indigenous of California. | |||
Solid oak furniture and | Solid oak furniture and native Californian woods embellished the interior. On the wall hung portraits of known Californians and scenery. | ||
Refreshments were served. | Refreshments were served. | ||
Latest revision as of 05:55, 16 November 2022
 | |
| Location | The Trail |
|---|---|
| Construction | |
| Construction Cost | $15,000 ($452,389 in 2021) |
| Architecture | |
| Architect | Newsom & Newsom |
| Dimensions | 100' x 140' |
Located on The Trail, far from the Plateau of States, the California building was a replica of the old Franciscan Mission of La Rabida, at Santa Barbara which was erected by the Franciscan monks in 1786.
Description[edit | edit source]
The structure featured the arched cloisters that characterized the mission architecture. The architectural mass was concentrated in the center of the structure and consisted two huge square bell towers that tapered upward into lantern-crowned domes. Projecting from either side is a lower building, two stories high with an arcade and cloister on each floor, supplying a cool promenade 11 feet wide.
The pavilion contained no special exhibits, but its furnishings and decorations were entirely of Californian material and manufactured by Californian labor.
Inside, great beams continued the mission theme.
The assembly hall, with its movable platform, and an exhibition hall were its main features.
Atop of the assembly hall was a room garden, with plants indigenous of California.
Solid oak furniture and native Californian woods embellished the interior. On the wall hung portraits of known Californians and scenery.
Refreshments were served.
California's main exhibits were shown at the Palace of Agriculture & Horticulture, as well as the Palace of Mines and Metallurgy, including a sizeable display at the stockyards.
In the Forestry Palace, California showed altogether 73 varieties of commercial and cabinet woods.
In the Agricultural Building the state made a distinctive feature of wine, dried fruits, canned fruit, processed vegetables, honey, hay, hops, canned fish, seeds and cereals, grasses and vegetable fibers, etc.
A handsome display was a butter feature in the refrigeration case at the Palace of Agriculture with a beautiful modeled goddess of California, draped in fruits.
