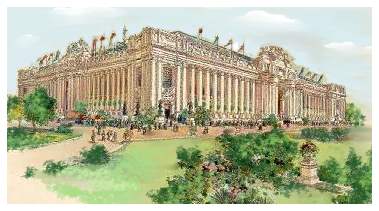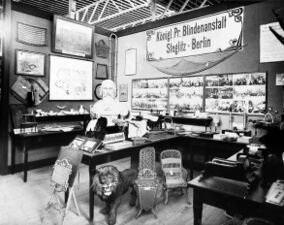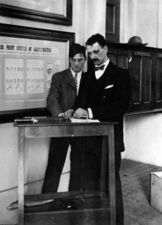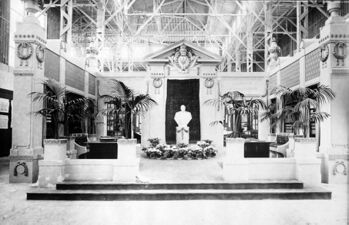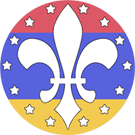Palace of Education & Social Economy: Difference between revisions
(Created page with "{{short description|Palace of Education & Social Economy}} {{Infobox prepared food | name = Palace of Education & Social Economy | image = Palace of Education Color.jpg | image_size = 300px | caption = Palace of Education & Social Economy | alternate_name = Palace of Textiles | country = | creator = | course = | cost = $365,421 ({{Inflation|US| 365,421|1904|fmt=eq}}) | admission =...") |
No edit summary |
||
| (12 intermediate revisions by the same user not shown) | |||
| Line 1: | Line 1: | ||
{{ | {{SHORTDESC:Palace of Education & Social Economy}} | ||
{{Infobox | {{Infobox FairBuilding | ||
| name = Palace of Education & Social Economy | | name = Palace of Education & Social Economy | ||
| image = Palace of Education | | image = Palace of Education & Social Economy.jpg | ||
| image_size = | | image_alt = | ||
| image_size = 400px | |||
| caption = Palace of Education & Social Economy | | caption = Palace of Education & Social Economy | ||
| alternate_name = | | alternate_name = | ||
| | | location = [[Main Picture]] | ||
| | | no_buildings = 1 | ||
| | | construction_cost= $365,421 (${{Format price|{{Inflation|US|365,421|1904}}}} in {{Inflation/year|US}}) | ||
| furnishing_cost = | |||
| | | profit = | ||
| profit = | |||
| owner = | | owner = | ||
| | | architect = Eames & Young of St. Louis | ||
| | | dimensions = 525' x 750' | ||
| | | adult_entry = | ||
| child_entry = | |||
| opening_day = | |||
| dedication_day = | |||
| special_day = | |||
| other = | | other = | ||
| floorplan_image = FP-Palace of Education.jpg | |||
| ticket_image = | |||
}} | }} | ||
Entirely surrounded by lagoons, the Palace of Education & Social Economy, situated at the center of the [[Main Picture]], facing west on the [[Grand Basin]], at the foot of the east approach to the [[Terrace of States]] and [[Art Hill]]. Fairgoers gained entrance to the huge building by means of monumental bridges. | Entirely surrounded by lagoons, the Palace of Education & Social Economy, situated at the center of the [[Main Picture]], facing west on the [[Grand Basin]], at the foot of the east approach to the [[Terrace of States]] and [[Art Hill]]. Fairgoers gained entrance to the huge building by means of monumental bridges. | ||
==Before the Fair== | ==Before the Fair== | ||
Early depictions of the fair labeled this building as the 'Palace of Textiles', and some souvenirs were manufactured with this label. | Early depictions of the fair labeled this building as the 'Palace of Textiles', and some souvenirs were manufactured with this label. | ||
==Description== | ==Description== | ||
The first palace in exposition history to be assigned exclusively to exhibits of this department, the 7.1 acre structure was irregular pentagon in shape but closely approached a quadrangle. Demand for exhibition space from foreign nations, states and cities, industrial schools and colleges, far exceeded its capacity. The palace was constructed with a large, central court, but was enclosed to provide room for more displays. | |||
The | The purely classical styled palace showcased a cavalcade Corinthian columns which were grouped in pairs. The principal entrances were on the axis of the building and in the form of the Roman triumphal arch. Stately Corinthian columns were grouped in pairs and above the entrance is an elaborate attic, crowned by appropriate sculpture. Above the doors were broken pediments that bear reclining figures. The entrances were connected outside by a colonnade of monumental proportions. All of the sculpture on the Palace of Education was designed by St. Louis sculptor Robert Bringhurst. | ||
Fairgoers could view an elementary school or attend a college lecture. Each day a selected St. Louis area school would set up on stage as a model classroom. Kindergarten classes to the instruction of sewing, carpentry, music, cooking, etc., could be seen. | Fairgoers could view an elementary school or attend a college lecture. Each day a selected St. Louis area school would set up on stage as a model classroom. Kindergarten classes to the instruction of sewing, carpentry, music, cooking, etc., could be seen. | ||
| Line 35: | Line 37: | ||
The palace was broken into three sections, displays of: schools (in northern corridor), colleges of the United States, and foreign governments. | The palace was broken into three sections, displays of: schools (in northern corridor), colleges of the United States, and foreign governments. | ||
Displays from technical, mechanical, agricultural and art schools were showcased in the west corridor, while the universities were showcased in the court. | Displays from technical, mechanical, agricultural and art schools were showcased in the west corridor, while the universities were showcased in the court. 'Special' education was situated in the east corridor of the building. At the southwest portion of the corridor space, business and commercial schools, and the publishing and commercial houses connected with education are featured. Fourteen foreign nations exhibited within the palace's court, and featured large and impressive displays by England, France, Belgian and Germany. | ||
Thirty-three states and four American cities are represented. Leading colleges and technical schools were also featured. There was a lecture hall for talks and demonstrations, working exhibits, school rooms, laboratories, etc. | Thirty-three states and four American cities are represented. Leading colleges and technical schools were also featured. There was a lecture hall for talks and demonstrations, working exhibits, school rooms, laboratories, etc. | ||
Classes for the instruction of | Classes for the instruction of 'special' students including the handicapped were held daily. | ||
Certain exhibits of the Department of Social Economy were in the south corridor of the Palace of Education; namely, those relating to the general betterments, public health and charities and correction. This area showcased, public health, charities, correction and other general betterments. One featured exhibit was a working hygiene laboratory for bacteriological and chemical tests. | |||
Companies related to education had numerous displays. Webster showcased their dictionary while book companies, such as Silver Burdett * Company and the American Book Company displayed their educational books and references. | |||
==Notable Exhibits== | |||
===Harvard=== | |||
The Harvard Museum's huge exhibit included a fossil of a pterodactyl skeleton in the south corridor of the Palace of Education. | The Harvard Museum's huge exhibit included a fossil of a pterodactyl skeleton in the south corridor of the Palace of Education. | ||
===Schools for the Blind & Deaf=== | |||
The Missouri school of the Deaf, brought in actual students learning skills such as tailoring. The School for the Blind also did similar demonstrations indicative of their handicap. | |||
===National Bureau of Investigation=== | |||
The National Bureau of Investigation had a private exhibit (invitation only to police-related employees), pertaining to criminal records, while the New York State Bureau of Identification displayed their English method of fingerprinting and the French Bertillon System a system that was supposed to predict criminal behavior by measuring the person. | The National Bureau of Investigation had a private exhibit (invitation only to police-related employees), pertaining to criminal records, while the New York State Bureau of Identification displayed their English method of fingerprinting and the French Bertillon System a system that was supposed to predict criminal behavior by measuring the person. | ||
==After the Fair== | ==After the Fair== | ||
==Gallery== | |||
<gallery | class="center" | mode=packed-hover | widths=150px heights=150px>> | |||
File:Palace of Education Color.jpg | Colorized View | |||
File:Education - Colorado Schoolhouse.jpg | Colorado Education | |||
File:Education - Display.jpg | Section of the Palace | |||
File:Education - Finger Print 2.jpg | Finger Printing Display | |||
File:Education - Finger Print.jpg | Display of Finger Prints | |||
File:Education - Germany.jpg | German Education | |||
File:Education - School for Deaf.jpg | School for the Deaf | |||
File:Education - School for Deaf 2.jpg | School for the Deaf | |||
File:Education - School of the Blind.jpg| School for the Blind | |||
</gallery> | |||
==See also== | ==See also== | ||
Latest revision as of 03:16, 15 December 2022
 | |
| Location | Main Picture |
|---|---|
| No. of Buildings | 1 |
| Construction | |
| Construction Cost | $365,421 ($11 million in 2021) |
| Architecture | |
| Architect | Eames & Young of St. Louis |
| Dimensions | 525' x 750' |
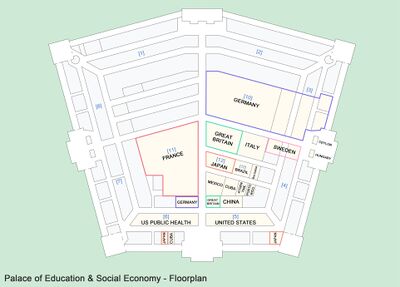 | |
Entirely surrounded by lagoons, the Palace of Education & Social Economy, situated at the center of the Main Picture, facing west on the Grand Basin, at the foot of the east approach to the Terrace of States and Art Hill. Fairgoers gained entrance to the huge building by means of monumental bridges.
Before the Fair[edit | edit source]
Early depictions of the fair labeled this building as the 'Palace of Textiles', and some souvenirs were manufactured with this label.
Description[edit | edit source]
The first palace in exposition history to be assigned exclusively to exhibits of this department, the 7.1 acre structure was irregular pentagon in shape but closely approached a quadrangle. Demand for exhibition space from foreign nations, states and cities, industrial schools and colleges, far exceeded its capacity. The palace was constructed with a large, central court, but was enclosed to provide room for more displays.
The purely classical styled palace showcased a cavalcade Corinthian columns which were grouped in pairs. The principal entrances were on the axis of the building and in the form of the Roman triumphal arch. Stately Corinthian columns were grouped in pairs and above the entrance is an elaborate attic, crowned by appropriate sculpture. Above the doors were broken pediments that bear reclining figures. The entrances were connected outside by a colonnade of monumental proportions. All of the sculpture on the Palace of Education was designed by St. Louis sculptor Robert Bringhurst.
Fairgoers could view an elementary school or attend a college lecture. Each day a selected St. Louis area school would set up on stage as a model classroom. Kindergarten classes to the instruction of sewing, carpentry, music, cooking, etc., could be seen.
The palace was broken into three sections, displays of: schools (in northern corridor), colleges of the United States, and foreign governments.
Displays from technical, mechanical, agricultural and art schools were showcased in the west corridor, while the universities were showcased in the court. 'Special' education was situated in the east corridor of the building. At the southwest portion of the corridor space, business and commercial schools, and the publishing and commercial houses connected with education are featured. Fourteen foreign nations exhibited within the palace's court, and featured large and impressive displays by England, France, Belgian and Germany.
Thirty-three states and four American cities are represented. Leading colleges and technical schools were also featured. There was a lecture hall for talks and demonstrations, working exhibits, school rooms, laboratories, etc. Classes for the instruction of 'special' students including the handicapped were held daily.
Certain exhibits of the Department of Social Economy were in the south corridor of the Palace of Education; namely, those relating to the general betterments, public health and charities and correction. This area showcased, public health, charities, correction and other general betterments. One featured exhibit was a working hygiene laboratory for bacteriological and chemical tests.
Companies related to education had numerous displays. Webster showcased their dictionary while book companies, such as Silver Burdett * Company and the American Book Company displayed their educational books and references.
Notable Exhibits[edit | edit source]
Harvard[edit | edit source]
The Harvard Museum's huge exhibit included a fossil of a pterodactyl skeleton in the south corridor of the Palace of Education.
Schools for the Blind & Deaf[edit | edit source]
The Missouri school of the Deaf, brought in actual students learning skills such as tailoring. The School for the Blind also did similar demonstrations indicative of their handicap.
National Bureau of Investigation[edit | edit source]
The National Bureau of Investigation had a private exhibit (invitation only to police-related employees), pertaining to criminal records, while the New York State Bureau of Identification displayed their English method of fingerprinting and the French Bertillon System a system that was supposed to predict criminal behavior by measuring the person.
After the Fair[edit | edit source]
Gallery[edit | edit source]
-
Colorized View
-
Colorado Education
-
Section of the Palace
-
Finger Printing Display
-
Display of Finger Prints
-
German Education
-
School for the Deaf
-
School for the Deaf
-
School for the Blind
