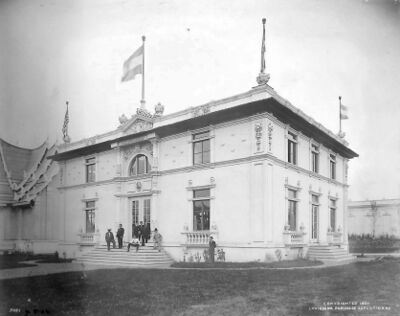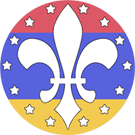Nicaragua: Difference between revisions
(Created page with "{{short description|Nicaragua National Pavilion}} {{Infobox prepared food | name = Nicaragua National Pavilion | image = Nicaragua National Pavilion.jpg | image_size = 300px | caption = Nicaragua National Pavilion | alternate_name = | country = | creator = | course = | cost = $20,000({{Inflation|US|20,000|1904|fmt=eq}}) | admission = | profit = | owner = | m...") |
No edit summary |
||
| (4 intermediate revisions by one other user not shown) | |||
| Line 1: | Line 1: | ||
{{ | {{SHORTDESC:Nicaragua National Pavilion}} | ||
{{Infobox | {{Infobox FairBuilding | ||
| name = Nicaragua National Pavilion | | name = Nicaragua National Pavilion | ||
| image = Nicaragua National Pavilion.jpg | | image = Nicaragua National Pavilion.jpg | ||
| image_size = | | image_alt = | ||
| image_size = 400px | |||
| caption = Nicaragua National Pavilion | | caption = Nicaragua National Pavilion | ||
| alternate_name = | | alternate_name = | ||
| | | location = [[Place of Nations]] | ||
| | | no_buildings = 1 | ||
| | | construction_cost= $20,000 (${{Format price|{{Inflation|US|20,000|1904}}}} in {{Inflation/year|US}}) | ||
| furnishing_cost = | |||
| | |||
| profit = | | profit = | ||
| owner = | | owner = | ||
| | | architect = Guy C. Mariner | ||
| | | dimensions = | ||
| | | adult_entry = | ||
| child_entry = | |||
| opening_day = 11 July, 1904 | |||
| dedication_day = | |||
| special_day = | |||
| other = | | other = | ||
}} | }} | ||
Nicaragua's [[National Pavilion]] was almost hidden by a garden filled with native plants. The two-story rectangular pavilion was located on the avenue that passed between the buildings of [[France]] and [[Great Britain]]; it was the smallest in the international group. Designed in the style of the Spanish renaissance, the structure was typical of a Central American country. | Nicaragua's [[National Pavilion]] was almost hidden by a garden filled with native plants. The two-story rectangular pavilion was located on the avenue that passed between the buildings of [[France]] and [[Great Britain]]; it was the smallest in the international group. Designed in the style of the Spanish renaissance, the structure was typical of a Central American country. | ||
==Description== | |||
Gardens around the building consisted of tropical plants and flowers. On the arch of the main entrance was the coat of arms of the nation. | |||
On the first floor was an exhibit of Nicaragua forestry in the form of 1,000 pieces of rough and polished woods of the most valuable kinds. The display on this floor also comprised mineral, medicinal plants and herbs, cereals, textiles, coffee, sugar, rubber, silks, tobacco, cotton, oils, spirits, and many products indigenous to the tropics, which served to show the amazing productivity of the soil and natural wealth of the country. | On the first floor was an exhibit of Nicaragua forestry in the form of 1,000 pieces of rough and polished woods of the most valuable kinds. The display on this floor also comprised mineral, medicinal plants and herbs, cereals, textiles, coffee, sugar, rubber, silks, tobacco, cotton, oils, spirits, and many products indigenous to the tropics, which served to show the amazing productivity of the soil and natural wealth of the country. | ||
| Line 47: | Line 50: | ||
[[Category: | [[Category:Place of Nations]] | ||
Latest revision as of 21:15, 9 January 2024
 | |
| Location | Place of Nations |
|---|---|
| No. of Buildings | 1 |
| Construction | |
| Construction Cost | $20,000 ($603,185 in 2021) |
| Architecture | |
| Architect | Guy C. Mariner |
Nicaragua's National Pavilion was almost hidden by a garden filled with native plants. The two-story rectangular pavilion was located on the avenue that passed between the buildings of France and Great Britain; it was the smallest in the international group. Designed in the style of the Spanish renaissance, the structure was typical of a Central American country.
Description[edit | edit source]
Gardens around the building consisted of tropical plants and flowers. On the arch of the main entrance was the coat of arms of the nation.
On the first floor was an exhibit of Nicaragua forestry in the form of 1,000 pieces of rough and polished woods of the most valuable kinds. The display on this floor also comprised mineral, medicinal plants and herbs, cereals, textiles, coffee, sugar, rubber, silks, tobacco, cotton, oils, spirits, and many products indigenous to the tropics, which served to show the amazing productivity of the soil and natural wealth of the country.
On the upper floor there was a veritable museum of remarkable things, natural and manufactured, comprising richly polished furniture of mahogany, cedar, rosewood and other hardwoods susceptible of a very high polish, including an exhibition a mosaictable made from 1,000 different kinds of woods.
Among the articles which commanded the highest admiration was a beautifully carved wardrobe, the very artistic work of boys, a set of bedroom furniture similarly embellished, hammocks of hemp, and specimens of carvings on cocoanut shells. There were also many curios, specimens of handicraft, Indian antiquities, silver inlaid work, and products of fiber, and other artistic creations that demonstrated not only the flourishing condition of the country, but the skill and refinement of the people as well.
The front room on the second story, a reception hall, was furnished entirely with articles of Nicaraguan manufacture, and on the walls hung a picture of General J. Santos Zelaya, who was elected to the presidency after the revolution of 1893.
Inside, the lower floor of the building was given to a large hall, that displayed the country's agriculture and Industry. Also included was a beautiful mahogany bed complete with canopy.
The upper section was divided into a state room and apartments for the Commissioners. Flowers brought from the Isthmus have been replanted by native gardeners.
