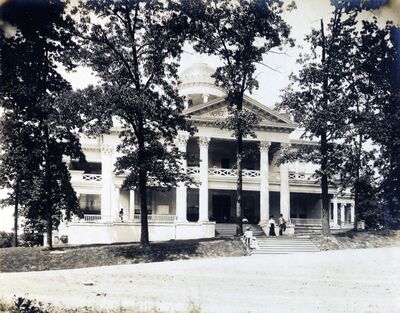West Virginia: Difference between revisions
Public wiki for the 1904 Louisiana Purchase Exposition
No edit summary |
No edit summary |
||
| (2 intermediate revisions by 2 users not shown) | |||
| Line 1: | Line 1: | ||
{{short description|West Virginia State Building}} | {{short description|West Virginia State Building}} | ||
{{Infobox | {{Infobox FairBuilding | ||
| name = West Virginia State Building | | name = West Virginia State Building | ||
| image = West Virginia State Building.jpg | | image = West Virginia State Building.jpg | ||
| image_size = | | image_alt = | ||
| image_size = 400px | |||
| caption = West Virginia State Building | | caption = West Virginia State Building | ||
| alternate_name = | | alternate_name = | ||
| | | location = [[Plateau of States]] | ||
| | | no_buildings = | ||
| | | construction_cost= $18,871 (${{Format price|{{Inflation|US|18,871|1904}}}} in {{Inflation/year|US}}) | ||
| furnishing_cost = | |||
| | |||
| profit = | | profit = | ||
| owner = | | owner = | ||
| | | architect = Giesly & Harris, of Wheeling | ||
| | | dimensions = 92' x 108' | ||
| | | adult_entry = | ||
| child_entry = | |||
| opening_day = | |||
| dedication_day = | |||
| special_day = | |||
| other = | | other = | ||
}} | }} | ||
West Virginia's entry was on the [[Plateau of States]]. | |||
== | ==Description== | ||
The Building was a grand colonial style with classical domes on the corners and a large central dome on the roof, which formed an observatory. Porches 16 feet wide were constructed on the front and sides, while ten-foot porches highlighted the building's rear. | |||
Inside, was a large reception hall with an ornamental metal ceiling, covering almost 1/3 of the building. Ladies' toilet rooms were to the left on entering, and commissioners' rooms were to the right, while smoking and information rooms are in the rear. | |||
On the second floor were exhibition rooms and the large banquet hall, with a 70' long banquet table. | |||
==After the Fair== | ==After the Fair== | ||
| Line 34: | Line 37: | ||
==Notes== | ==Notes== | ||
==References== | ==References== | ||
Latest revision as of 23:41, 23 February 2024
 | |
| Location | Plateau of States |
|---|---|
| Construction | |
| Construction Cost | $18,871 ($569,135 in 2021) |
| Architecture | |
| Architect | Giesly & Harris, of Wheeling |
| Dimensions | 92' x 108' |
West Virginia's entry was on the Plateau of States.
Description[edit | edit source]
The Building was a grand colonial style with classical domes on the corners and a large central dome on the roof, which formed an observatory. Porches 16 feet wide were constructed on the front and sides, while ten-foot porches highlighted the building's rear.
Inside, was a large reception hall with an ornamental metal ceiling, covering almost 1/3 of the building. Ladies' toilet rooms were to the left on entering, and commissioners' rooms were to the right, while smoking and information rooms are in the rear.
On the second floor were exhibition rooms and the large banquet hall, with a 70' long banquet table.
