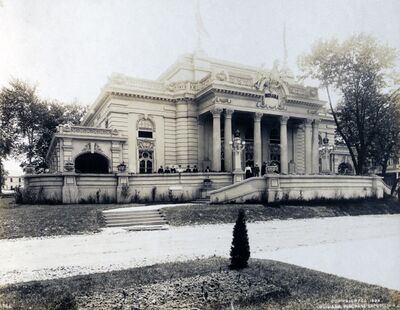Indiana: Difference between revisions
(Created page with "{{short description|Indiana State Building}} {{Infobox prepared food | name = Indiana | image = Indiana State Building.jpg | image_size = 300px | caption = Indiana State Building | alternate_name = | country = | creator = | course = | cost = $31,500 ({{Inflation|US|31,500|1904|fmt=eq}}) | admission = | profit = | owner = | main_ingredient = | variations...") |
No edit summary |
||
| Line 1: | Line 1: | ||
{{short description|Indiana State Building}} | {{short description|Indiana State Building}} | ||
{{Infobox | {{Infobox FairBuilding | ||
| name = Indiana | | name = Indiana | ||
| image = Indiana State Building.jpg | | image = Indiana State Building.jpg | ||
| image_size = | | image_alt = | ||
| image_size = 400px | |||
| caption = Indiana State Building | | caption = Indiana State Building | ||
| alternate_name = | | alternate_name = | ||
| | | location = [[Plateau of States]] | ||
| | | no_buildings = | ||
| | | construction_cost= $31,500 (${{Format price|{{Inflation|US|31,500|1904}}}} in {{Inflation/year|US}}) | ||
| furnishing_cost = | |||
| | |||
| profit = | | profit = | ||
| owner = | | owner = | ||
| | | architect = Marshall S. Muhurin, of Fort Wayne | ||
| | | dimensions = 100' x 135' | ||
| | | adult_entry = | ||
| child_entry = | |||
| opening_day = | |||
| dedication_day = June 3, 1904 | |||
| special_day = | |||
| other = | | other = | ||
}} | }} | ||
The building occupied a splendid position on the [[Plateau of States]], facing the north and fronting on two of the main avenues. | |||
The building occupied a splendid position on the [[Plateau of States]], facing the north and fronting on two of the main avenues. | |||
==Description== | ==Description== | ||
| Line 30: | Line 28: | ||
Inside, the building sported a post office, custodian's office, lunchroom, and display rooms. The vaulted ceiling contained a rather striking piece of stained glass, and was furnished with heavy leather upholstered furniture. On either side were men's and women's resting rooms in paneled oak, and were luxuriously furnished with rugs, upholstered furniture, and each was furnished with an upright piano. | Inside, the building sported a post office, custodian's office, lunchroom, and display rooms. The vaulted ceiling contained a rather striking piece of stained glass, and was furnished with heavy leather upholstered furniture. On either side were men's and women's resting rooms in paneled oak, and were luxuriously furnished with rugs, upholstered furniture, and each was furnished with an upright piano. | ||
Over the grand staircase rises a dome of stained glass, forming a part of the roof. | |||
On the second floor was a large library/reading room, in which were kept on file all the state newspapers and magazines, and all the principal daily papers and monthly magazines. | On the second floor was a large library/reading room, in which were kept on file all the state newspapers and magazines, and all the principal daily papers and monthly magazines. | ||
| Line 41: | Line 41: | ||
A featured display was an inlaid map of the United States. | A featured display was an inlaid map of the United States. | ||
==After the Fair== | ==After the Fair== | ||
Latest revision as of 02:32, 17 November 2022
 | |
| Location | Plateau of States |
|---|---|
| Construction | |
| Construction Cost | $31,500 ($950,017 in 2021) |
| Dates | |
| Dedication Day | June 3, 1904 |
| Architecture | |
| Architect | Marshall S. Muhurin, of Fort Wayne |
| Dimensions | 100' x 135' |
The building occupied a splendid position on the Plateau of States, facing the north and fronting on two of the main avenues.
Description[edit | edit source]
Indiana's architecture was French Renaissance, and was surrounded by a broad terrace, with balustrade embellished with flowers and pedestals supporting vases with flowers and vines. The approach was through a spacious portico.
Inside, the building sported a post office, custodian's office, lunchroom, and display rooms. The vaulted ceiling contained a rather striking piece of stained glass, and was furnished with heavy leather upholstered furniture. On either side were men's and women's resting rooms in paneled oak, and were luxuriously furnished with rugs, upholstered furniture, and each was furnished with an upright piano.
Over the grand staircase rises a dome of stained glass, forming a part of the roof.
On the second floor was a large library/reading room, in which were kept on file all the state newspapers and magazines, and all the principal daily papers and monthly magazines.
At one end of the building was the governor's reception room; at the other, the commissioners' reception room and private office. In connection with this latter was the art and literary department of the State, which contained copies of books by prominent Indiana authors and original manuscripts and drawings.
The electric lighting was a special feature of the building. A multitude of 4-candlepower lamps were used, distributed on the ceiling in pleasant form, that harmonized the decorative plaster panels.
The state made altogether seventeen exhibits in various exhibition palaces.
A featured display was an inlaid map of the United States.
