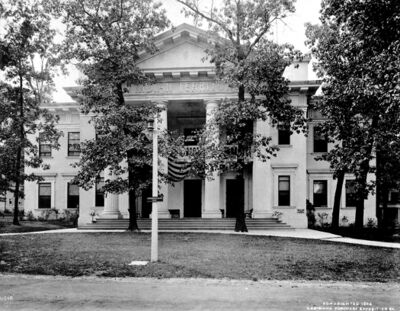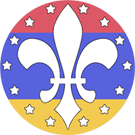Indian Territory: Difference between revisions
(Created page with "{{short description|Indian Territory's building}} {{Infobox prepared food | name = Indian Territory | image = | image_size = 300px | caption = Indian Territory's Building | alternate_name = | country = | creator = | course = | cost = $15,930 ({{Inflation|US|15,930|1904|fmt=eq}}) | admission = | profit = | owner = | main_ingredient = | variations =...") |
No edit summary |
||
| (2 intermediate revisions by one other user not shown) | |||
| Line 1: | Line 1: | ||
{{short description|Indian Territory's building}} | {{short description|Indian Territory's building}} | ||
{{Infobox | {{Infobox FairBuilding | ||
| name = Indian Territory | | name = Indian Territory | ||
| image = | | image = Indian Territory.jpg | ||
| image_size = | | image_alt = | ||
| image_size = 400px | |||
| caption = Indian Territory's Building | | caption = Indian Territory's Building | ||
| alternate_name = | | alternate_name = | ||
| | | location = [[Plateau of States]] | ||
| | | no_buildings = 1 | ||
| | | construction_cost= $15,930 (${{Format price|{{Inflation|US|15,930|1904}}}} in {{Inflation/year|US}}) | ||
| furnishing_cost = | |||
| | |||
| profit = | | profit = | ||
| owner = | | owner = | ||
| | | architect = Sudhoelter & Rhue | ||
| | | dimensions = 109' x 72' | ||
| | | adult_entry = | ||
| child_entry = | |||
| opening_day = | |||
| dedication_day = | |||
| special_day = Oct 1, 1904 | |||
| other = | | other = | ||
}} | }} | ||
Indian Territory's building is one of the first buildings the visitor sees when they entered the grounds of the [[Plateau of States]]. | Indian Territory's building is one of the first buildings the visitor sees when they entered the grounds of the [[Plateau of States]]. | ||
==Before the Fair== | |||
The Indian Territory was a large tract of land west of the Mississippi that was set aside for the relocation of five tribes of Native Americans. | |||
The Indian Territory later became part of Oklahoma in Nov. 16, 1907 when Oklahoma became a state. | |||
== | ==Description== | ||
Ascending the stairway, at a broad landing, five colored glass windows, their designs showing further industrial and agricultural scenes, are passed. | |||
Upstairs, in the red parlor is a Conover piano, and a young woman plays with skill and feeling. The assembly hall, with its waxed oak dancing surface, where stands a Conover grand. In the red parlor striking reproductions in tapestry effect on long panels were noted, and in the reception hall are portraits in oil of five generations of the Jefferson family, all painted recently by Mrs. Narcissa Owen, a Cherokee lady, at the age of seventy-two. | |||
Here, too, is the Tecumseh flag, the property of Joseph McCoonse, whose grandfather was one of the six warriors who swore to take the life of Tecumseh, and who prizes it as the rarest of his possessions, and the trophy of Superneau McCoonse's deed in war. | |||
Overlooking the lawn were the great trees that shaded the two stories building that covered an area 109 by 72 feet. It was one of the most dignified of state structures, in the style of a Southern mansion. It represented the rise and progress of the future commonwealth. | |||
The buildings southern room contained children's art from the Indian schools. | The buildings southern room contained children's art from the Indian schools. | ||
In another room, over 500 photographs of the vast resources and industries of the Territory and scenes from the principal cities and towns. | In another room, over 500 photographs of the vast resources and industries of the Territory and scenes from the principal cities and towns. | ||
These habitations were erected by the Indians themselves. The exhibit was remarkable for its beauty and extent. In the model dining room the tables, dishes, napkins, rug, floor, chairs, wall paper, and general furnishings were all manufactured by pupils of the Chilocco School. | These habitations were erected by the Indians themselves. The exhibit was remarkable for its beauty and extent. In the model dining room the tables, dishes, napkins, rug, floor, chairs, wall paper, and general furnishings were all manufactured by pupils of the Chilocco School. | ||
| Line 39: | Line 45: | ||
An information bureau was situated inside the building. | An information bureau was situated inside the building. | ||
On October first, souvenir lapels of a red feather with a silhouetted Indian head | On October first, souvenir lapels of a red feather with a silhouetted Indian head were given out. | ||
Because of its limited funds the Territorial commission deemed it advisable to make exhibits only at the Palace of Mines and Metallurgy, where the territory displayed the coke and coal, marble, granite, and oil exhibits. The corn and cotton exhibits were shown in the Palace of Agriculture. In the Horticultural Building, exhibits of the orchards and gardens of the Indian Territory were maintained. | Because of its limited funds the Territorial commission deemed it advisable to make exhibits only at the Palace of Mines and Metallurgy, where the territory displayed the coke and coal, marble, granite, and oil exhibits. The corn and cotton exhibits were shown in the Palace of Agriculture. In the Horticultural Building, exhibits of the orchards and gardens of the Indian Territory were maintained. | ||
Latest revision as of 21:19, 9 January 2024
 | |
| Location | Plateau of States |
|---|---|
| No. of Buildings | 1 |
| Construction | |
| Construction Cost | $15,930 ($480,437 in 2021) |
| Dates | |
| Special Day | Oct 1, 1904 |
| Architecture | |
| Architect | Sudhoelter & Rhue |
| Dimensions | 109' x 72' |
Indian Territory's building is one of the first buildings the visitor sees when they entered the grounds of the Plateau of States.
Before the Fair[edit | edit source]
The Indian Territory was a large tract of land west of the Mississippi that was set aside for the relocation of five tribes of Native Americans.
The Indian Territory later became part of Oklahoma in Nov. 16, 1907 when Oklahoma became a state.
Description[edit | edit source]
Ascending the stairway, at a broad landing, five colored glass windows, their designs showing further industrial and agricultural scenes, are passed. Upstairs, in the red parlor is a Conover piano, and a young woman plays with skill and feeling. The assembly hall, with its waxed oak dancing surface, where stands a Conover grand. In the red parlor striking reproductions in tapestry effect on long panels were noted, and in the reception hall are portraits in oil of five generations of the Jefferson family, all painted recently by Mrs. Narcissa Owen, a Cherokee lady, at the age of seventy-two.
Here, too, is the Tecumseh flag, the property of Joseph McCoonse, whose grandfather was one of the six warriors who swore to take the life of Tecumseh, and who prizes it as the rarest of his possessions, and the trophy of Superneau McCoonse's deed in war.
Overlooking the lawn were the great trees that shaded the two stories building that covered an area 109 by 72 feet. It was one of the most dignified of state structures, in the style of a Southern mansion. It represented the rise and progress of the future commonwealth.
The buildings southern room contained children's art from the Indian schools.
In another room, over 500 photographs of the vast resources and industries of the Territory and scenes from the principal cities and towns.
These habitations were erected by the Indians themselves. The exhibit was remarkable for its beauty and extent. In the model dining room the tables, dishes, napkins, rug, floor, chairs, wall paper, and general furnishings were all manufactured by pupils of the Chilocco School.
An information bureau was situated inside the building.
On October first, souvenir lapels of a red feather with a silhouetted Indian head were given out.
Because of its limited funds the Territorial commission deemed it advisable to make exhibits only at the Palace of Mines and Metallurgy, where the territory displayed the coke and coal, marble, granite, and oil exhibits. The corn and cotton exhibits were shown in the Palace of Agriculture. In the Horticultural Building, exhibits of the orchards and gardens of the Indian Territory were maintained.
