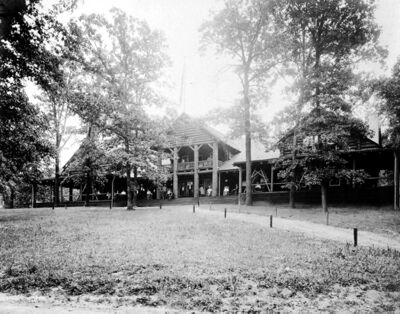Maine: Difference between revisions
No edit summary |
No edit summary |
||
| (3 intermediate revisions by the same user not shown) | |||
| Line 1: | Line 1: | ||
{{short description|Maine State Building}} | {{short description|Maine State Building}} | ||
{{Infobox | {{Infobox FairBuilding | ||
| name = Maine State Building | | name = Maine State Building | ||
| image = Maine State Building.jpg | | image = Maine State Building.jpg | ||
| image_size = | | image_alt = | ||
| image_size = 400px | |||
| caption = Maine State Building | | caption = Maine State Building | ||
| alternate_name = | | alternate_name = | ||
| | | location = [[Plateau of States]] | ||
| | | no_buildings = | ||
| | | construction_cost= $22,361.40 (${{Format price|{{Inflation|US|22,361.40|1904}}}} in {{Inflation/year|US}}) | ||
| furnishing_cost = | |||
| | |||
| profit = | | profit = | ||
| owner = | | owner = | ||
| | | architect = John Calvin, of Portland | ||
| | | dimensions = 140' x 68' | ||
| | | adult_entry = | ||
| child_entry = | |||
| opening_day = | |||
| dedication_day = | |||
| special_day = | |||
| other = | | other = | ||
}} | }} | ||
Maine's state building was a large two-story log cabin, | Maine's state building was a large two-story log cabin, with shaved shingles. It stood in a shady grove that extended from the [[Pennsylvania]] building on the [[Plateau of States]] westward to the [[Mining Gulch]]. | ||
==Description== | ==Description== | ||
Resembling a hunting lodge, | Resembling a hunting lodge, builders used timber from Maine forests, and built it in Maine. It was then taken apart in pieces and reconstructed in St. Louis by Maine woodmen without the aid of nails. | ||
The summer resorts of the | The summer resorts of the Maine coast were shown in window transparencies. | ||
An information bureau was situated inside the building. | An information bureau was situated inside the building. | ||
| Line 35: | Line 35: | ||
==After the Fair== | ==After the Fair== | ||
After the Fair, it was purchased by a group of Ozarks for $2,000 ({{Inflation|US|2,000|1904|fmt=eq}}) for the purpose of a sportsman's clubhouse, | After the Fair, it was purchased by a group of hunters from the Ozarks for $2,000 ({{Inflation|US|2,000|1904|fmt=eq}}) for the purpose of a sportsman's clubhouse. In 1906 it became Dobyns Hall in the College of the Ozarks. It was destroyed by fire on Feb 1, 1930. | ||
In 2004, the Keeter Center at the College of the Ozarks was opened, with a design similar to the original Maine State Building. | |||
==See also== | ==See also== | ||
| Line 42: | Line 44: | ||
==References== | ==References== | ||
https://www.keetercenter.edu/ | |||
==External links== | ==External links== | ||
[[Category:Plateau of States]] | [[Category:Plateau of States]] | ||
Latest revision as of 17:11, 11 March 2024
 | |
| Location | Plateau of States |
|---|---|
| Construction | |
| Construction Cost | $22,361.40 ($674,403 in 2021) |
| Architecture | |
| Architect | John Calvin, of Portland |
| Dimensions | 140' x 68' |
Maine's state building was a large two-story log cabin, with shaved shingles. It stood in a shady grove that extended from the Pennsylvania building on the Plateau of States westward to the Mining Gulch.
Description[edit | edit source]
Resembling a hunting lodge, builders used timber from Maine forests, and built it in Maine. It was then taken apart in pieces and reconstructed in St. Louis by Maine woodmen without the aid of nails.
The summer resorts of the Maine coast were shown in window transparencies.
An information bureau was situated inside the building.
On the right of the central hallway on the first floor, a staircase hall, the staircase was constructed of logs and timbers. The building was decorated with moose heads and specimens of the game and fish to be found in Maine. The walls of the building were hung with pictures of various scenes in the State.
After the Fair[edit | edit source]
After the Fair, it was purchased by a group of hunters from the Ozarks for $2,000 (equivalent to $60,319 in 2021) for the purpose of a sportsman's clubhouse. In 1906 it became Dobyns Hall in the College of the Ozarks. It was destroyed by fire on Feb 1, 1930. In 2004, the Keeter Center at the College of the Ozarks was opened, with a design similar to the original Maine State Building.
