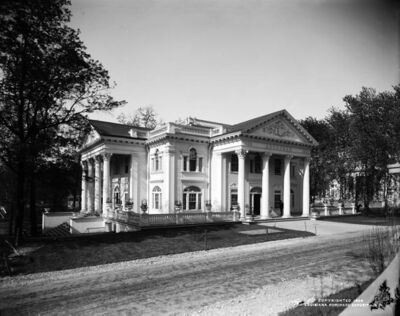Arkansas: Difference between revisions
No edit summary |
|||
| Line 1: | Line 1: | ||
{{short description|Arkansas}} | {{short description|Arkansas}} | ||
{{Infobox | {{Infobox FairBuilding | ||
| name = Arkansas | | name = Arkansas | ||
| image = Arkansas Building.jpg | | image = Arkansas Building.jpg | ||
| image_size = | | image_alt = | ||
| image_size = 400px | |||
| caption = Arkansas State Building | | caption = Arkansas State Building | ||
| alternate_name = | | alternate_name = | ||
| | | location = [[Plateau of States]] | ||
| | | no_buildings = | ||
| | | construction_cost= $19,944.05 (${{Format price|{{Inflation|US|19,944.05|1904}}}} in {{Inflation/year|US}}) | ||
| furnishing_cost = | |||
| | | profit = | ||
| profit = | |||
| owner = | | owner = | ||
| | | architect = Frank W. Gibbs | ||
| | | dimensions = 84' x 100' | ||
| | | adult_entry = | ||
| child_entry = | |||
| opening_day = | |||
| dedication_day = | |||
| special_day = | |||
| other = | | other = | ||
}} | }} | ||
Arkansas was situated on the highest ground at the Fair. The colonial-style building contained sweeping verandas on all sides for fairgoers to rest. | Arkansas was situated on the highest ground at the Fair. The colonial-style building contained sweeping verandas on all sides for fairgoers to rest. The structure was constructed using materials from the state. | ||
== | ==Description== | ||
The building was arranged for the entertainment of the Arkansans visiting the Fair, and served the purpose of a clubhouse and general headquarters for thousands of people. | The building was arranged for the entertainment of the Arkansans visiting the Fair, and served the purpose of a clubhouse and general headquarters for thousands of people. | ||
Inside, the Arkansas state building native hard woods were displayed in the stained-oak inlaid floor as well as marble | Inside, the Arkansas state building native hard woods were displayed in the stained-oak inlaid floor as well as marble and onyx. | ||
The walls of the reception hall were green | The walls of the reception hall were green with a frieze border three feet deep. Against clouds and branches full with apple blossoms, was a painted the State floral emblem. A marble mantelpiece, adorned with Eureka Springs onyx was a featured display. A grandfather clock by Charles Becker of Little Rock was made out of all native woods. | ||
In the main room of | In the main room of the building was a composite exhibit made by the land department of the Iron Mountain Railroad, consisting of a collection of minerals found in the state, samples of the various woods of the state, a wooden library of seventy-five volumes, each book being made of a different kind of Arkansas wood, paintings and pictures of Arkansas scenes, and a historic clock made in Germany in 1763 for the Duke of Saxony, and samples of mineral waters of Montgomery County. | ||
On the walls | On the walls were framed photographs of the state's scenery framed in native woods and painstakingly carved by Arkansas' skilled craftsmen. | ||
Though Arkansas had nice display of Agrarian products, it also had showcased an excellent Bauxite (the main ingredient in aluminum), exhibit. | Though Arkansas had nice display of Agrarian products, it also had showcased an excellent Bauxite (the main ingredient in aluminum), exhibit. | ||
Latest revision as of 05:48, 16 November 2022
 | |
| Location | Plateau of States |
|---|---|
| Construction | |
| Construction Cost | $19,944.05 ($601,498 in 2021) |
| Architecture | |
| Architect | Frank W. Gibbs |
| Dimensions | 84' x 100' |
Arkansas was situated on the highest ground at the Fair. The colonial-style building contained sweeping verandas on all sides for fairgoers to rest. The structure was constructed using materials from the state.
Description[edit | edit source]
The building was arranged for the entertainment of the Arkansans visiting the Fair, and served the purpose of a clubhouse and general headquarters for thousands of people.
Inside, the Arkansas state building native hard woods were displayed in the stained-oak inlaid floor as well as marble and onyx.
The walls of the reception hall were green with a frieze border three feet deep. Against clouds and branches full with apple blossoms, was a painted the State floral emblem. A marble mantelpiece, adorned with Eureka Springs onyx was a featured display. A grandfather clock by Charles Becker of Little Rock was made out of all native woods.
In the main room of the building was a composite exhibit made by the land department of the Iron Mountain Railroad, consisting of a collection of minerals found in the state, samples of the various woods of the state, a wooden library of seventy-five volumes, each book being made of a different kind of Arkansas wood, paintings and pictures of Arkansas scenes, and a historic clock made in Germany in 1763 for the Duke of Saxony, and samples of mineral waters of Montgomery County.
On the walls were framed photographs of the state's scenery framed in native woods and painstakingly carved by Arkansas' skilled craftsmen.
Though Arkansas had nice display of Agrarian products, it also had showcased an excellent Bauxite (the main ingredient in aluminum), exhibit.
After the Fair[edit | edit source]
At the conclusion of the Fair the building was sold to A.K. Wolf of Fayetteville, Arkansas, where it was used as a residence. It was destroyed sometime after 1915.
