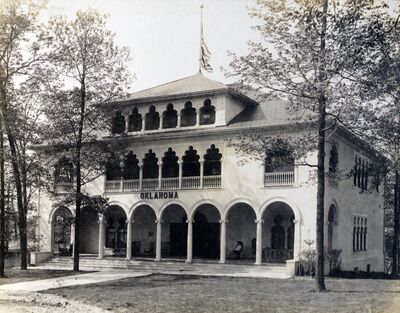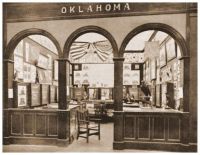Oklahoma: Difference between revisions
No edit summary |
No edit summary |
||
| (7 intermediate revisions by the same user not shown) | |||
| Line 1: | Line 1: | ||
{{short description| | {{short description|Oklahoma State Building}} | ||
{{Infobox | {{Infobox FairBuilding | ||
| name = | | name = Oklahoma State Building | ||
| image = | | image = Oklahoma State Building.jpg | ||
| image_size = | | image_alt = | ||
| caption = | | image_size = 400px | ||
| caption = Oklahoma State Building | |||
| alternate_name = | | alternate_name = | ||
| | | location = [[Plateau of States]] | ||
| | | no_buildings = | ||
| | | construction_cost= $15,420 (${{Format price|{{Inflation|US|15,420 |1904}}}} in {{Inflation/year|US}}) | ||
| furnishing_cost = | |||
| | |||
| profit = | | profit = | ||
| owner = | | owner = | ||
| | | architect = A. J. Miller, of Oklahoma City | ||
| | | dimensions = 76' x 70' | ||
| | | adult_entry = | ||
| child_entry = | |||
| opening_day = | |||
| dedication_day = May 23, 1904 | |||
| special_day = | |||
| other = | | other = | ||
}} | }} | ||
Oklahoma's entry was a Spanish style with a semi-Moorish-influenced red roof that was two stories high | Oklahoma's entry on the [[Plateau of States]] was a Spanish style with a semi-Moorish-influenced red roof that was two stories high. | ||
Oklahoma | ==Description== | ||
The structure is a pleasing combination of the Spanish and Moorish. All the plaster, inside and out, used in the construction of the building was manufactured from Oklahoma gypsum. The Moorish balcony is screened to make a resting place when the shades of evening fall. Portraits of six governors were shown to the right and left of the main entrance. Large porches with wide ornamental arcades surrounded the front of both floors. | |||
From the broad balcony inside the Oklahoma building hangs a banner of purple satin, on which are the words 'Oklahoma is but fifteen years | |||
old'. | |||
Inside, were fourteen rooms including, an immense reception hall with fine wood finishing's separating two parlors. | |||
The men's parlor contained a 12 foot table made from a single piece of wood in arts and crafts style, were made by the students of the Stillwater Agricultural and Mechanical College. Displays of art and history included a series of portraits of the five Governors of the territory. A few tables dated back to the era of Napoleon. | |||
The ladies' parlor contained a Conover piano. | |||
It is the only building which has numerous child's chairs. Perhaps, too, it has the only "circulating" baby buggy. Other commissions thought of circulating libraries, but it remained for this territory to furnish a baby buggy that might be borrowed and trundled over the grounds without cost to the mother. | |||
A register was kept for the signatures of visitors. | A register was kept for the signatures of visitors. | ||
Open to the public was a 600-seat restaurant. | Open to the public was a 600-seat restaurant. | ||
Oklahoma Territory displayed noted products in the Palaces of Agriculture, and Mines. | Oklahoma Territory displayed noted products in the Palaces of Agriculture, and Mines. | ||
[[File:Oklahoma Education.jpg|200px|thumb|left|The Territory of Oklahoma's Educational exhibit in the Palace of Education.]] | |||
They also had a large exhibit in the Palace of Education; its 488 square feet contained representative work from the kindergarten to the University of Oklahoma. All the seven colleges and preparatory schools supported by the territory were represented, and many of the ten institutions of higher learning supported by denominational and private enterprises. | They also had a large exhibit in the Palace of Education; its 488 square feet contained representative work from the kindergarten to the University of Oklahoma. All the seven colleges and preparatory schools supported by the territory were represented, and many of the ten institutions of higher learning supported by denominational and private enterprises. | ||
In the Horticultural Department the exhibit covered 1,100 square feet of floor space. The exhibit consisted of 250 jars of preserved fruits of the various kinds produced in Oklahoma Territory, 200 bottles of Oklahoma grape wine, and about 400 plates of fresh fruits of the various kinds in their season. Four hundred and fifty bushels of the choicest apples were placed in cold storage in the fall of 1903 to keep the exhibit fresh. | In the Horticultural Department the exhibit covered 1,100 square feet of floor space. The exhibit consisted of 250 jars of preserved fruits of the various kinds produced in Oklahoma Territory, 200 bottles of Oklahoma grape wine, and about 400 plates of fresh fruits of the various kinds in their season. Four hundred and fifty bushels of the choicest apples were placed in cold storage in the fall of 1903 to keep the exhibit fresh. | ||
The state's mineral exhibit occupied 1,020 square feet in the Palace of Mines and Metallurgy. Here were shown 186 exhibits of sandstone, limestone, and other building stone, magnetite, brick (both burned and green), transparent selenite, and various others from Oklahoma Territory. It also contained salt, oil, and glass sand testing 96 per cent pure. | The state's mineral exhibit occupied 1,020 square feet in the Palace of Mines and Metallurgy. Here were shown 186 exhibits of sandstone, limestone, and other building stone, magnetite, brick (both burned and green), transparent selenite, and various others from Oklahoma Territory. It also contained salt, oil, and glass sand testing 96 per cent pure. | ||
==After the Fair== | ==After the Fair== | ||
Latest revision as of 04:55, 19 November 2022
 | |
| Location | Plateau of States |
|---|---|
| Construction | |
| Construction Cost | $15,420 ($465,056 in 2021) |
| Dates | |
| Dedication Day | May 23, 1904 |
| Architecture | |
| Architect | A. J. Miller, of Oklahoma City |
| Dimensions | 76' x 70' |
Oklahoma's entry on the Plateau of States was a Spanish style with a semi-Moorish-influenced red roof that was two stories high.
Description[edit | edit source]
The structure is a pleasing combination of the Spanish and Moorish. All the plaster, inside and out, used in the construction of the building was manufactured from Oklahoma gypsum. The Moorish balcony is screened to make a resting place when the shades of evening fall. Portraits of six governors were shown to the right and left of the main entrance. Large porches with wide ornamental arcades surrounded the front of both floors.
From the broad balcony inside the Oklahoma building hangs a banner of purple satin, on which are the words 'Oklahoma is but fifteen years old'.
Inside, were fourteen rooms including, an immense reception hall with fine wood finishing's separating two parlors.
The men's parlor contained a 12 foot table made from a single piece of wood in arts and crafts style, were made by the students of the Stillwater Agricultural and Mechanical College. Displays of art and history included a series of portraits of the five Governors of the territory. A few tables dated back to the era of Napoleon.
The ladies' parlor contained a Conover piano.
It is the only building which has numerous child's chairs. Perhaps, too, it has the only "circulating" baby buggy. Other commissions thought of circulating libraries, but it remained for this territory to furnish a baby buggy that might be borrowed and trundled over the grounds without cost to the mother.
A register was kept for the signatures of visitors.
Open to the public was a 600-seat restaurant.
Oklahoma Territory displayed noted products in the Palaces of Agriculture, and Mines.

They also had a large exhibit in the Palace of Education; its 488 square feet contained representative work from the kindergarten to the University of Oklahoma. All the seven colleges and preparatory schools supported by the territory were represented, and many of the ten institutions of higher learning supported by denominational and private enterprises.
In the Horticultural Department the exhibit covered 1,100 square feet of floor space. The exhibit consisted of 250 jars of preserved fruits of the various kinds produced in Oklahoma Territory, 200 bottles of Oklahoma grape wine, and about 400 plates of fresh fruits of the various kinds in their season. Four hundred and fifty bushels of the choicest apples were placed in cold storage in the fall of 1903 to keep the exhibit fresh.
The state's mineral exhibit occupied 1,020 square feet in the Palace of Mines and Metallurgy. Here were shown 186 exhibits of sandstone, limestone, and other building stone, magnetite, brick (both burned and green), transparent selenite, and various others from Oklahoma Territory. It also contained salt, oil, and glass sand testing 96 per cent pure.
After the Fair[edit | edit source]
After the Fair, the Oklahoma building was cut into sections and loaded onto a Rock Island train bound for El Reno, Oklahoma. Rock Island Elks officials lobbied for the building to be reassembled in El Reno, their hometown and it was opened in 1905. The building's second floor originally contained a balcony, which was later sealed because of pigeon problems. The basement and stage area was added later.
Many still marvel at its engineering, as the edifice appears seamless.
It is currently located at 415 S Rock Island Ave, El Reno, OK 73036, as Elks Lodge #743.
See also[edit | edit source]
Notes[edit | edit source]
References[edit | edit source]
External links[edit | edit source]
https://www.waymarking.com/waymarks/wm10T8C_Elk_Lodge_No_743_El_Reno_Oklahoma_USA
