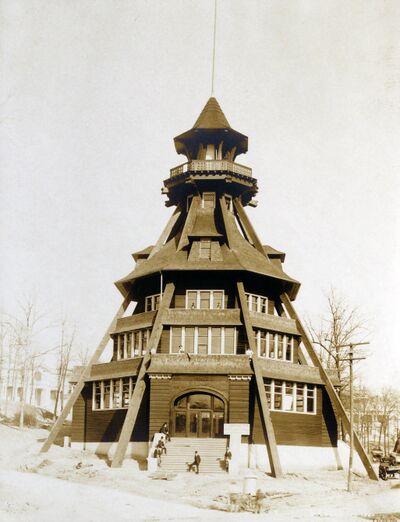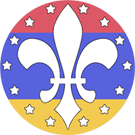Washington: Difference between revisions
(Created page with "{{short description|Washington State Building}} {{Infobox prepared food | name = Washington State Building | image = Washington State Building.jpg | image_size = 300px | caption = Washington State Building | alternate_name = | country = | creator = | course = | cost = $18,823.10 ({{Inflation|US|18,823.10|1904|fmt=eq}}) | admission = | profit = | owner = | ma...") |
No edit summary |
||
| (One intermediate revision by the same user not shown) | |||
| Line 1: | Line 1: | ||
{{short description|Washington State Building}} | {{short description|Washington State Building}} | ||
{{Infobox | {{Infobox FairBuilding | ||
| name = Washington State Building | | name = Washington State Building | ||
| image = Washington State Building.jpg | | image = Washington State Building.jpg | ||
| image_size = | | image_alt = | ||
| image_size = 400px | |||
| caption = Washington State Building | | caption = Washington State Building | ||
| alternate_name = | | alternate_name = | ||
| | | location = [[Plateau of States]] | ||
| | | no_buildings = | ||
| | | construction_cost= $18,823 (${{Format price|{{Inflation|US|18,823.10|1904}}}} in {{Inflation/year|US}}) | ||
| furnishing_cost = | |||
| | |||
| profit = | | profit = | ||
| owner = | | owner = | ||
| | | architect = Heide & De Neuf, of Seattle | ||
| | | dimensions = 77' x 114' | ||
| | | adult_entry = | ||
| child_entry = | |||
| opening_day = | |||
| dedication_day = | |||
| special_day = | |||
| other = | | other = | ||
}} | }} | ||
| Line 21: | Line 25: | ||
Washington's exhibit was one of the most unique designs of all the states buildings, showcasing its abundant supply of lumber resources. It stood opposite the United States Fisheries building, at the edge of the [[Plateau of States]]. | Washington's exhibit was one of the most unique designs of all the states buildings, showcasing its abundant supply of lumber resources. It stood opposite the United States Fisheries building, at the edge of the [[Plateau of States]]. | ||
== | ==Description== | ||
The building was built entirely of wood, the outside of yellow pine, donated to the state by the Northwest Lumber Manufacturers' Association. The building stood six stories high, towering 114 feet to the base of the flag staff, which rose 50 feet higher. | |||
Octagonal in structure, eight gigantic diagonal timbers, each 110' long slanted upwards from the ground, like a teepee, and met at the observatory line. All the floors were supported by those diagonal timbers. Each floor was it's own unique room, a perfect octagon rising from the first floor, with a width of eighty feet, to the 'Lovers' Roost' six stories above, and twenty feet across. | |||
Outside, at the rear of the building was the offices, inside a cross-section of a great fir tree which has a diameter of nineteen feet. Hollowed out, it has room for desks and file cases and five people to sit in comfort. | |||
Inside, a staircase of native marble was a unique feature, while the interior was finished with the finer grained woods produced by the state. | Inside, a staircase of native marble was a unique feature, while the interior was finished with the finer grained woods produced by the state. An elevator operated through the center of the building, carrying passengers to the upper observatory, where a bird's eye view of the fair is secured. | ||
On the first floor raw material was displayed. Forestry, agriculture, fish, game and mines were represented. | |||
On the second floor is the art gallery, one of the largest collections of pictures in a State building. Over 400 paintings and photographs were shown in the state building. Several large paintings by Julian E. Itter, of Seattle portrayed the scenic beauty of Washington and are valued at $20,000 (${{Format price|{{Inflation|US|20,000|1904}}}} in {{Inflation/year|US}}). | |||
The sixth floor was a landing place for the twenty-foot balcony. | |||
==After the Fair== | ==After the Fair== | ||
Latest revision as of 01:01, 20 November 2022
 | |
| Location | Plateau of States |
|---|---|
| Construction | |
| Construction Cost | $18,823 ($567,691 in 2021) |
| Architecture | |
| Architect | Heide & De Neuf, of Seattle |
| Dimensions | 77' x 114' |
Washington's exhibit was one of the most unique designs of all the states buildings, showcasing its abundant supply of lumber resources. It stood opposite the United States Fisheries building, at the edge of the Plateau of States.
Description[edit | edit source]
The building was built entirely of wood, the outside of yellow pine, donated to the state by the Northwest Lumber Manufacturers' Association. The building stood six stories high, towering 114 feet to the base of the flag staff, which rose 50 feet higher.
Octagonal in structure, eight gigantic diagonal timbers, each 110' long slanted upwards from the ground, like a teepee, and met at the observatory line. All the floors were supported by those diagonal timbers. Each floor was it's own unique room, a perfect octagon rising from the first floor, with a width of eighty feet, to the 'Lovers' Roost' six stories above, and twenty feet across.
Outside, at the rear of the building was the offices, inside a cross-section of a great fir tree which has a diameter of nineteen feet. Hollowed out, it has room for desks and file cases and five people to sit in comfort.
Inside, a staircase of native marble was a unique feature, while the interior was finished with the finer grained woods produced by the state. An elevator operated through the center of the building, carrying passengers to the upper observatory, where a bird's eye view of the fair is secured.
On the first floor raw material was displayed. Forestry, agriculture, fish, game and mines were represented.
On the second floor is the art gallery, one of the largest collections of pictures in a State building. Over 400 paintings and photographs were shown in the state building. Several large paintings by Julian E. Itter, of Seattle portrayed the scenic beauty of Washington and are valued at $20,000 ($603,185 in 2021).
The sixth floor was a landing place for the twenty-foot balcony.
