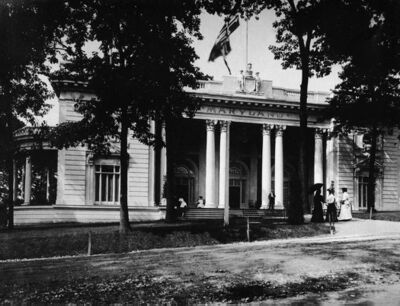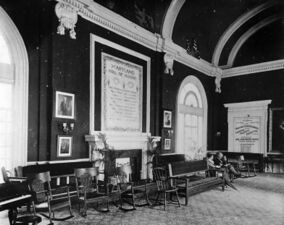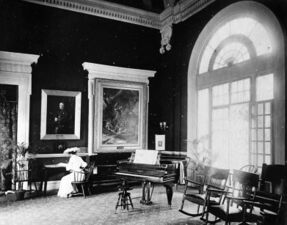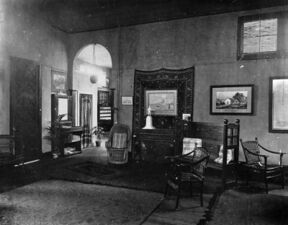Maryland: Difference between revisions
No edit summary |
No edit summary |
||
| (One intermediate revision by the same user not shown) | |||
| Line 23: | Line 23: | ||
}} | }} | ||
Maryland's building was on the [[Plateau of States]], between [[West Virginia]] and [[Oklahoma]]. The structure | Maryland's building was on the [[Plateau of States]], between [[West Virginia]] and [[Oklahoma]]. The structure was a replica the building that was created by Maryland at the Charleston Exposition. | ||
==Description== | ==Description== | ||
The building was of a modern classic design. In plan it was a parallelogram, supported by six columns of the composite order 25 feet | The building was of a modern classic design. In plan it was a parallelogram, supported by six columns of the composite order 25 feet | ||
high, carrying a cornice and balustrade above. The Maryland State arms were the central feature over the main entrance. It was two stories high and created in the Italian Renaissance style. There was a terrace at the rear of the building in the wooded land from which a fine view of the Government Bird Cage could be obtained. | high, carrying a cornice and balustrade above. The Maryland State arms were the central feature over the main entrance. It was two stories high and created in the Italian Renaissance style. There was a terrace at the rear of the building in the wooded land from which a fine view of the [[Flight Cage|Government Bird Cage]] could be obtained. | ||
Inside the classic feeling was maintained; on entering through the loggia one found an imposing hall 55 feet long by 25 feet high. The color scheme of this room was golden brown, with a lighter shade of the same for the vaulted ceiling. Portraits of great value, taken from the statehouse at Annapolis, as well as one of his eminence Cardinal Gibbons, lent an air of dignity. Also displayed was a copy of Van Dyck's portrait of Henrietta Maria (wife of Charles the first), | Inside the classic feeling was maintained; on entering through the loggia one found an imposing hall 55 feet long by 25 feet high. The color scheme of this room was golden brown, with a lighter shade of the same for the vaulted ceiling. Portraits of great value, taken from the statehouse at Annapolis, as well as one of his eminence Cardinal Gibbons, lent an air of dignity. Also displayed was a copy of Van Dyck's portrait of Henrietta Maria (wife of Charles the first), from whom the State took its name. | ||
Other rooms on the ground floor were: On the left a picture room, where a large number of framed photographs of Maryland scenery, buildings, and objects of interest were hung, and back of this a lunch room and pantry, for use on reception days. At the other end of the building there was a drawing room, with a room at the back which was used as a men's smoking room. A stairway led from this part of the building to the ladies' drawing-room. | Other rooms on the ground floor were: On the left a picture room, where a large number of framed photographs of Maryland scenery, buildings, and objects of interest were hung, and back of this a lunch room and pantry, for use on reception days. At the other end of the building there was a drawing room, with a room at the back which was used as a men's smoking room. A stairway led from this part of the building to the ladies' drawing-room. | ||
The second story, at the other end of the building, had a room for caretaker of the building Albert Jones | The second story, at the other end of the building, had a room for caretaker of the building Albert Jones. Mrs. Parks Fisher, of Baltimore, dispensed hospitality in true Maryland style. | ||
==Gallery== | |||
<gallery | class="center" | mode=packed-hover | widths=150px heights=150px>> | |||
File:Maryland - Reception.jpg | North View of Reception Hall | |||
File:Maryland - Reception2.jpg | South View of Reception Hall | |||
File:Maryland-Sitting.jpg| Sitting Room | |||
</gallery> | |||
==See also== | ==See also== | ||
Latest revision as of 01:34, 26 November 2022
 | |
| Location | Plateau of States |
|---|---|
| Construction | |
| Construction Cost | $18,402 ($555,012 in 2021) |
| Dates | |
| Dedication Day | June 8, 1904 |
| Architecture | |
| Architect | Ellicott & Emmeret, of Baltimore |
| Dimensions | 102' x 50' |
Maryland's building was on the Plateau of States, between West Virginia and Oklahoma. The structure was a replica the building that was created by Maryland at the Charleston Exposition.
Description[edit | edit source]
The building was of a modern classic design. In plan it was a parallelogram, supported by six columns of the composite order 25 feet high, carrying a cornice and balustrade above. The Maryland State arms were the central feature over the main entrance. It was two stories high and created in the Italian Renaissance style. There was a terrace at the rear of the building in the wooded land from which a fine view of the Government Bird Cage could be obtained.
Inside the classic feeling was maintained; on entering through the loggia one found an imposing hall 55 feet long by 25 feet high. The color scheme of this room was golden brown, with a lighter shade of the same for the vaulted ceiling. Portraits of great value, taken from the statehouse at Annapolis, as well as one of his eminence Cardinal Gibbons, lent an air of dignity. Also displayed was a copy of Van Dyck's portrait of Henrietta Maria (wife of Charles the first), from whom the State took its name.
Other rooms on the ground floor were: On the left a picture room, where a large number of framed photographs of Maryland scenery, buildings, and objects of interest were hung, and back of this a lunch room and pantry, for use on reception days. At the other end of the building there was a drawing room, with a room at the back which was used as a men's smoking room. A stairway led from this part of the building to the ladies' drawing-room.
The second story, at the other end of the building, had a room for caretaker of the building Albert Jones. Mrs. Parks Fisher, of Baltimore, dispensed hospitality in true Maryland style.
Gallery[edit | edit source]
-
North View of Reception Hall
-
South View of Reception Hall
-
Sitting Room



