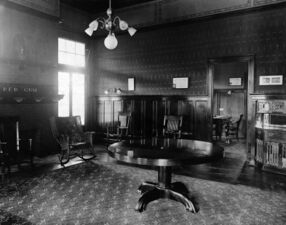Michigan: Difference between revisions
No edit summary |
No edit summary |
||
| (One intermediate revision by the same user not shown) | |||
| Line 36: | Line 36: | ||
The top floor was arranged as a large assembly room, which was decorated with scenes in green and filled with light wicker furniture. At the one side was a writing room, finished in weathered or mission furniture, and decorated with scenes of the resort sections of Michigan; on the other side were the private apartments of the commissioners. | The top floor was arranged as a large assembly room, which was decorated with scenes in green and filled with light wicker furniture. At the one side was a writing room, finished in weathered or mission furniture, and decorated with scenes of the resort sections of Michigan; on the other side were the private apartments of the commissioners. | ||
Though intended to be temporary the floors boasted 16,000 feet of maple flooring, and were covered with attractive and beautiful rugs. | Though intended to be temporary, the floors boasted 16,000 feet of maple flooring, and were covered with attractive and beautiful rugs. | ||
The structure's interior showcased sugar beet farming, salt production and wagon-making. | The structure's interior showcased sugar beet farming, salt production and wagon-making. | ||
| Line 43: | Line 43: | ||
The art gallery of the house is valued at $20,000 (${{Format price|{{Inflation|US|20,000|1904}}}} in {{Inflation/year|US}}) and its study is greatly facilitated by a catalogue. | The art gallery of the house is valued at $20,000 (${{Format price|{{Inflation|US|20,000|1904}}}} in {{Inflation/year|US}}) and its study is greatly facilitated by a catalogue. | ||
==After the Fair== | |||
==Gallery== | |||
<gallery | class="center" | mode=packed-hover | widths=150px heights=150px>> | |||
File:Michigan - Interior.jpg |Interior | |||
</gallery> | |||
==See also== | ==See also== | ||
Latest revision as of 01:45, 26 November 2022
 | |
| Location | Plateau of States |
|---|---|
| No. of Buildings | 1 |
| Construction | |
| Construction Cost | $19,000 ($573,026 in 2021) |
| Furnishing Cost | $5,000 ($150,796 in 2021) |
| Dates | |
| Dedication Day | May 2, 1904 |
| Architecture | |
| Architect | Edward A. Boyd, of Lansing |
| Dimensions | 80' x 130' |
Michigan's State Building was situated at the corner of Federal Avenue and Government Terrace on the Plateau of States. The building represents a Greek temple.
Description[edit | edit source]
This two-story building was built largely of cement on expanded metal. It was surrounded by wide porches and terraces.
Immediately in front and center four fluted stately columns supported the porch around the entire building. French windows were used on both floors, and their effect was emphasized and enhanced by the use of arches on the lower porch. The entire exterior was painted white and colonial cream.
The interior of the building was divided into a large reception hall, which was flanked on either side by double parlors. The decorations were of green and yellow in quiet tints. Above the old fireplaces on narrow shelves is a rare display of art pottery. It is a loan collection from a rich woman of Detroit who took up the decorative work as a pastime. At one corner is a bust of a Michigan violinist by a Michigan sculptor. Near it opens the ladies' parlor, where there is a new system Conover upright piano with its famed steel frame supporting its working parts.
From the center of the main assembly hall an imposing staircase was raised to a landing and then to the second floor.
The top floor was arranged as a large assembly room, which was decorated with scenes in green and filled with light wicker furniture. At the one side was a writing room, finished in weathered or mission furniture, and decorated with scenes of the resort sections of Michigan; on the other side were the private apartments of the commissioners.
Though intended to be temporary, the floors boasted 16,000 feet of maple flooring, and were covered with attractive and beautiful rugs. The structure's interior showcased sugar beet farming, salt production and wagon-making.
The building housed a 600-seat restaurant.
The art gallery of the house is valued at $20,000 ($603,185 in 2021) and its study is greatly facilitated by a catalogue.
After the Fair[edit | edit source]
Gallery[edit | edit source]
-
Interior

