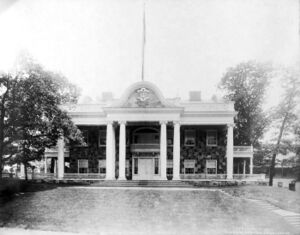Rhode Island: Difference between revisions
(Created page with "{{short description|Rhode Island State Building}} {{Infobox prepared food | name = Rhode Island State Building | image = Rhode Island State Building.jpg | image_size = 300px | caption = Rhode Island State Building | alternate_name = | country = | creator = | course = | cost = $20,300 ({{Inflation|US|20,300|1904|fmt=eq}}) | admission = | profit = | owner = |...") |
No edit summary |
||
| Line 18: | Line 18: | ||
| other = | | other = | ||
}} | }} | ||
Rhode Island's entry faced north on Colonial Avenue; the site selected was in the extreme southeast corner of the [[Plateau of States]], on high land, backed by a beautiful grove of oaks and walnuts. Adjoining to the east was [[Indiana]]; to the west, [[Nevada]]. To the rear of the building sat the [[Inside Inn]]. | Rhode Island's entry faced north on Colonial Avenue; the site selected was in the extreme southeast corner of the [[Plateau of States]], on high land, backed by a beautiful grove of oaks and walnuts. Adjoining to the east was [[Indiana]]; to the west, [[Nevada]]. To the rear of the building sat the [[Inside Inn]]. | ||
Revision as of 21:40, 9 November 2022
 Rhode Island State Building | |
| Construction Cost | $20,300 (equivalent to $612,233 in 2021) |
|---|---|
Rhode Island's entry faced north on Colonial Avenue; the site selected was in the extreme southeast corner of the Plateau of States, on high land, backed by a beautiful grove of oaks and walnuts. Adjoining to the east was Indiana; to the west, Nevada. To the rear of the building sat the Inside Inn.
Etymology
Before the Fair
Across the avenue and was modeled from the Stephen H. Smith mansion in the town of Lincoln. Thornton & Thornton of Providence, selected from sixteen sets of plans submitted in open competition by Rhode Island architects. The supervising architects were Messrs. Mauran, Russell and Garden, of Saint Louis. The contractor was L. B. Wright of Saint Louis.
Description
The Rhode Island Building imitated in cement the material of which the old Smith mansion is constructed— seam-faced granite" taken from the quarry on the estate.
The building was 101 by 61 feet. An ogee gable was reproduced in colored staff to give the effect of the "seamed-face granite" taken from the quarry on the estate. $6,242.80 (equivalent to $188,278 in 2021) of furnishings filled its interior.
Inside, the building borrowed from the best colonial examples to be found in the Rhode Island plantations. All the rooms had large open fireplaces with gas logs, and their colonial mantels were loaned to the State by their owners.
The first floor contained a state hall, which through the left, one could enter a writing room and a ladies pallor. To the right of the state hall, was a reading room, an information bureau and a smoking pallor. The second floor contained four chamber room, an executive room, the commissioner office and a colonial hall. Each floor had toilets, which the second floor was equipped with baths.
One of the highlights of the building was a cut glass chandelier that had been a gift from Marie Antoinette to Lafayette in 1826.
The Rhode Island building was formally dedicated June 1, 1904 with a brief ceremony that began at 3pm.
Apart from the sleeping quarters, the entire building was devoted to public use.
Rhode Island was well-represented in the Palaces of Horticulture, Education, Fish and Game, and Education and Social Economy. The work of the primary, secondary and normal public schools, and the various institutions under the control of the Board of State Charities and Corrections, constitute the displays in the Palace of Education and Social Economy. There was a creditable showing in the Palaces of Agriculture and Forestry, Fish and Game (including lobster and clam exhibits).
After the Fair
On July 4, 1904, the Rhode Island Building was purchased by Mr. John Ringen, of St. Louis.
