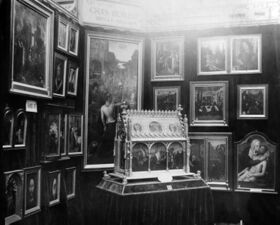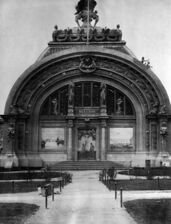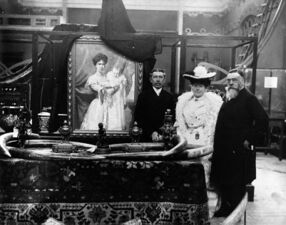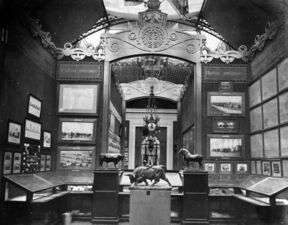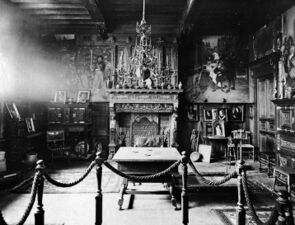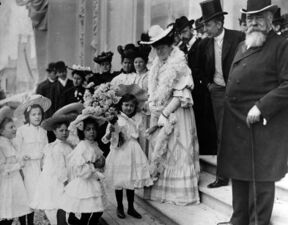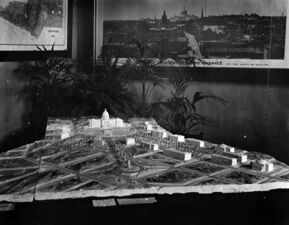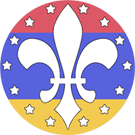Belgium: Difference between revisions
No edit summary |
No edit summary |
||
| Line 1: | Line 1: | ||
{{short description|Belgium National Pavilion}} | {{short description|Belgium National Pavilion}} | ||
{{Infobox | {{Infobox FairBuilding | ||
| name = Belgium National Pavilion | | name = Belgium National Pavilion | ||
| image = Belgium National Pavilion.jpg | | image = Belgium National Pavilion.jpg | ||
| image_size = | | image_alt = | ||
| image_size = 400px | |||
| caption = Belgium National Pavilion | | caption = Belgium National Pavilion | ||
| alternate_name = | | alternate_name = | ||
| | | location = [[Place of Nations]] | ||
| | | no_buildings = 1 | ||
| | | construction_cost= $75,000 (${{Format price|{{Inflation|US|75,000|1904}}}} in {{Inflation/year|US}}) | ||
| furnishing_cost = | |||
| | | profit = | ||
| profit = | |||
| owner = | | owner = | ||
| | | architect = | ||
| | | dimensions = 267' x 191' | ||
| | | adult_entry = | ||
| child_entry = | |||
| opening_day = | |||
| dedication_day = May 4th, 1904 | |||
| special_day = | |||
| other = | | other = | ||
}} | }} | ||
The largest foreign building constructed at the Fair, '''Belgium's''' pavilion in the [Place of Nations] was designed as a piece of old Flemish architecture. | |||
==Description== | ==Description== | ||
The grand pavilion was adorned with handsome exterior mural decorations and a towering dome crowned with sculpture. The structure was built mostly of steel brought from Antwerp. It Included a spreading entrance stairways, which projected on four sides of the building | The grand pavilion was adorned with handsome exterior mural decorations and a towering dome crowned with sculpture. The structure was built mostly of steel brought from Antwerp. It Included a spreading entrance stairways, which projected on four sides of the building. | ||
Beside the unique architecture, one of the most interesting aspects of its design was the absence of windows in the pavilion. Light and ventilation were provided by big monitors in the center of the roof. The exterior wall surface is used exclusively for mural paintings. The grounds had flower beds and shrubbery surrounding it. | Beside the unique architecture, one of the most interesting aspects of its design was the absence of windows in the pavilion. Light and ventilation were provided by big monitors in the center of the roof. The exterior wall surface is used exclusively for mural paintings. The grounds had flower beds and shrubbery surrounding it. | ||
| Line 34: | Line 35: | ||
==After the Fair== | ==After the Fair== | ||
After the Fair closed, the Anheuser-Busch company bought the building and used it for a glassworks. | After the Fair closed, the Anheuser-Busch company bought the building and used it for a glassworks. | ||
[[File:Belgium - Art Exhibit.jpg]] | Art Exhibit | |||
[[File:Belgium - Entrance.jpg]]| Main Entrance | |||
[[File:Belgium - Interior.jpg]] | Interior View | |||
[[File:Belgium - Interior2.jpg]] | Interior View | |||
[[File:Belgium - Interior3.jpg ]]| Interior View | |||
[[File:Belgium - Orphans.jpg ]]| Orphans Visiting the pavilion | |||
[[File:Belgium - Sanitary.jpg]]| Sanitation Display | |||
==Gallery== | |||
<gallery | class="center" | mode=packed-hover | widths=150px heights=150px>> | |||
File:Belgium - Art Exhibit.jpg | Art Exhibit | |||
File:Belgium - Entrance.jpg| Main Entrance | |||
File:Belgium - Interior.jpg | Interior View | |||
File:Belgium - Interior2.jpg | Interior View | |||
File:Belgium - Interior3.jpg | Interior View | |||
File:Belgium - Orphans.jpg | Orphans Visiting the pavilion | |||
File:Belgium - Sanitary.jpg| Sanitation Display | |||
</gallery> | |||
==See also== | ==See also== | ||
| Line 43: | Line 63: | ||
[[Category: | [[Category:Place of Nations]] | ||
Revision as of 05:04, 26 November 2022
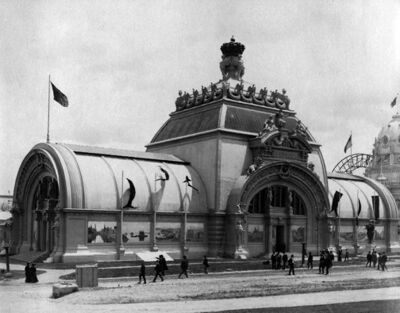 | |
| Location | Place of Nations |
|---|---|
| No. of Buildings | 1 |
| Construction | |
| Construction Cost | $75,000 ($2.26 million in 2021) |
| Dates | |
| Dedication Day | May 4th, 1904 |
| Architecture | |
| Dimensions | 267' x 191' |
The largest foreign building constructed at the Fair, Belgium's pavilion in the [Place of Nations] was designed as a piece of old Flemish architecture.
Description
The grand pavilion was adorned with handsome exterior mural decorations and a towering dome crowned with sculpture. The structure was built mostly of steel brought from Antwerp. It Included a spreading entrance stairways, which projected on four sides of the building.
Beside the unique architecture, one of the most interesting aspects of its design was the absence of windows in the pavilion. Light and ventilation were provided by big monitors in the center of the roof. The exterior wall surface is used exclusively for mural paintings. The grounds had flower beds and shrubbery surrounding it.
Inside, the building contained a number of carved walnut-paneled salons filled with paintings, tapestries and other artwork included was a noted marble bust of king Leopold the second. Another salon housed Peter Paul Ruben's masterpiece- `Pieta.' variety of interesting exhibits of the factories of Belgium, including some excellent bronzes and ivories and 16th century furniture. The schools and universities of Belgium showcased their work and the Government had a representative railway exhibit.
The exhibit included a very interesting collection of the weapons and native products from the Congo.
After the Fair
After the Fair closed, the Anheuser-Busch company bought the building and used it for a glassworks.
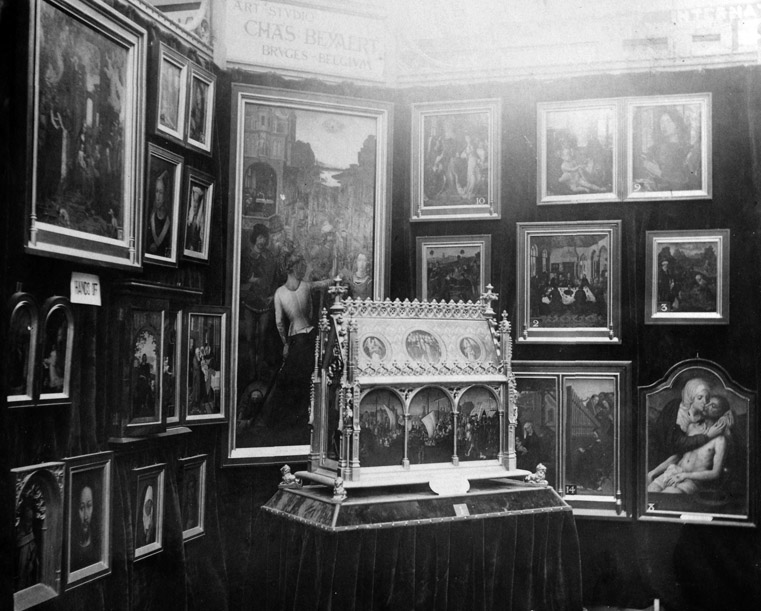 | Art Exhibit
| Art Exhibit
 | Main Entrance
| Main Entrance
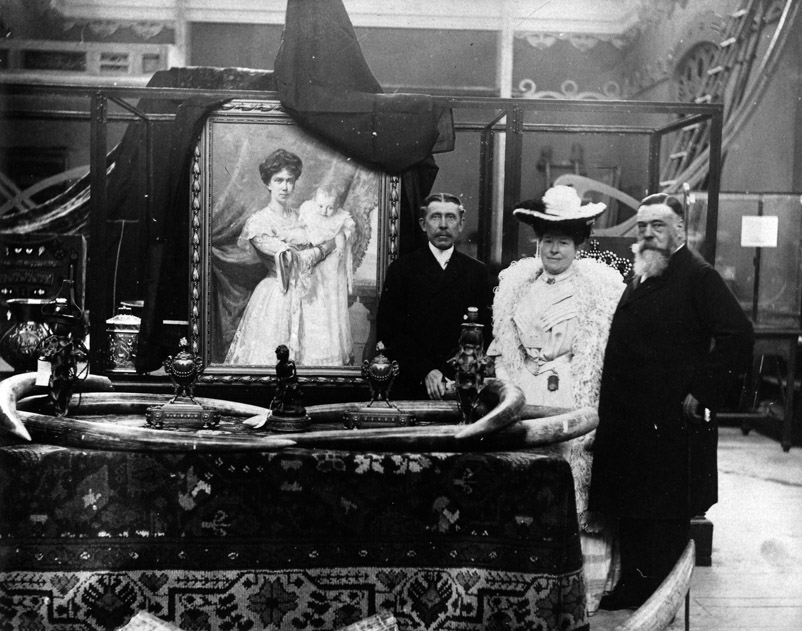 | Interior View
| Interior View
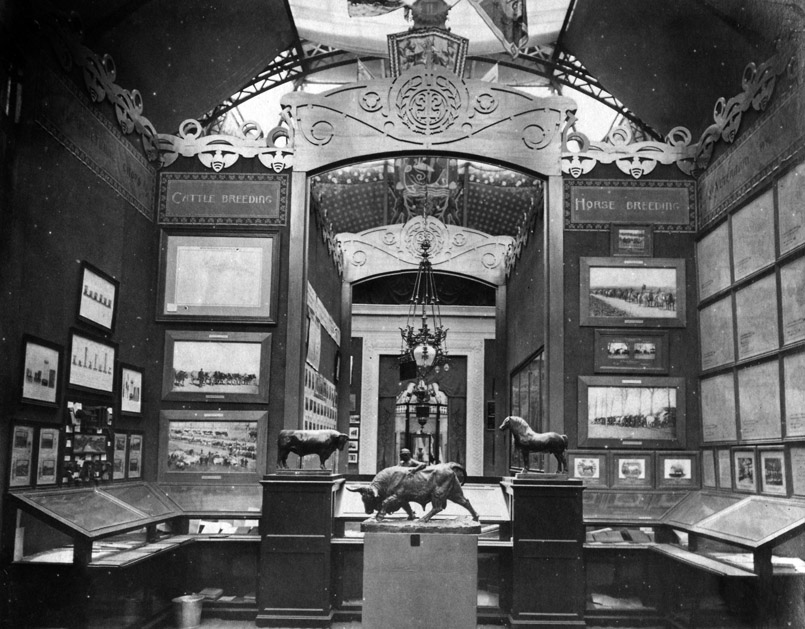 | Interior View
| Interior View
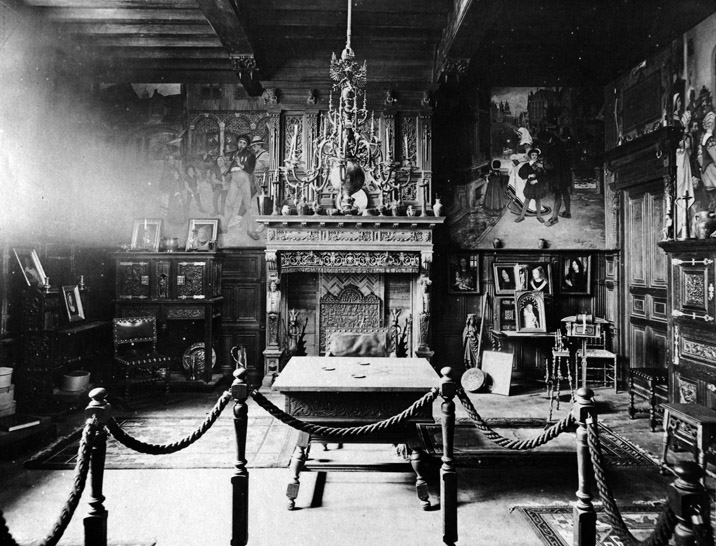 | Interior View
| Interior View
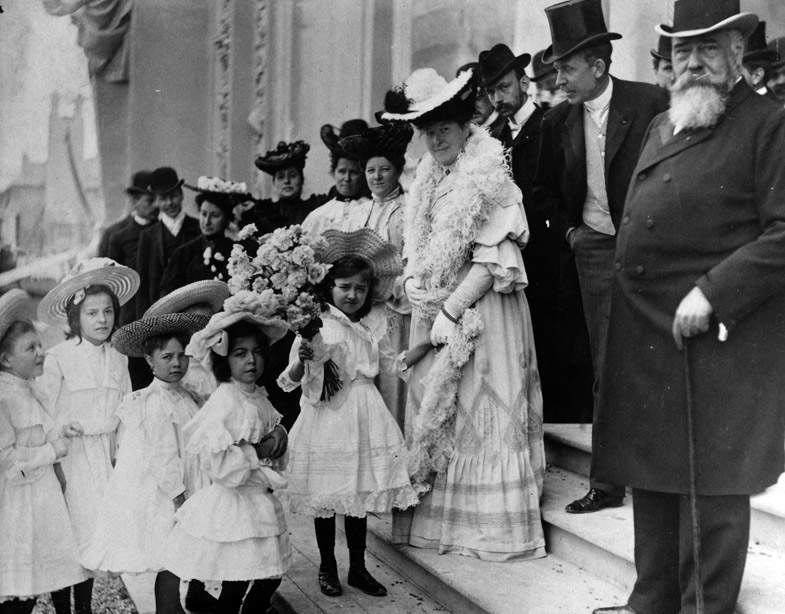 | Orphans Visiting the pavilion
| Orphans Visiting the pavilion
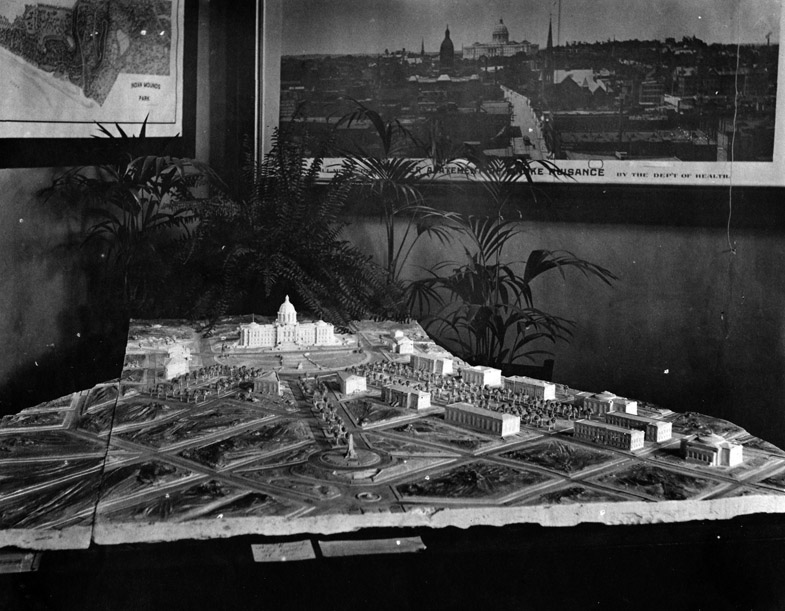 | Sanitation Display
| Sanitation Display
Gallery
-
Art Exhibit
-
Main Entrance
-
Interior View
-
Interior View
-
Interior View
-
Orphans Visiting the pavilion
-
Sanitation Display
