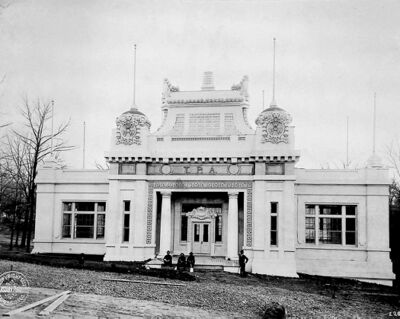Travelers Protective Association: Difference between revisions
Public wiki for the 1904 Louisiana Purchase Exposition
No edit summary |
No edit summary |
||
| Line 14: | Line 14: | ||
| owner = | | owner = | ||
| architect = Louis T. La Beaume, of St. Louis. | | architect = Louis T. La Beaume, of St. Louis. | ||
| dimensions = | | dimensions = 176' x 160' | ||
| adult_entry = | | adult_entry = | ||
| child_entry = | | child_entry = | ||
| Line 31: | Line 31: | ||
It has a large central hall for receptions, lounging, toilet and other rooms. | It has a large central hall for receptions, lounging, toilet and other rooms. | ||
At the farther end the hall opens into an assembly room with a stage for entertainment. | |||
The building contained smoking & lounging rooms as well as a billiard parlor and dining hall. | The building contained smoking & lounging rooms as well as a billiard parlor and dining hall. | ||
Revision as of 06:21, 28 November 2022
 | |
| Alternative names | T.P.A. Building |
|---|---|
| Location | Plateau of States |
| Construction | |
| Construction Cost | $12,000 ($361,911 in 2021) |
| Furnishing Cost | $8,000 ($271,433 in 2021) |
| Architecture | |
| Architect | Louis T. La Beaume, of St. Louis. |
| Dimensions | 176' x 160' |
Located on the Plateau of States, between the State buildings of Washington and Louisiana, the Travelers Protective Association building served visitors to the fair.
Before the Fair
Description
This building was an elaborately designed two-story temple-like structure.
It has a large central hall for receptions, lounging, toilet and other rooms.
At the farther end the hall opens into an assembly room with a stage for entertainment.
The building contained smoking & lounging rooms as well as a billiard parlor and dining hall.
A ladies parlor and offices comprised the second floor rooms.
