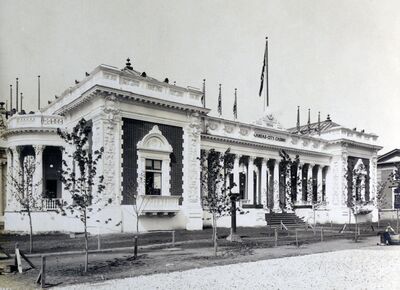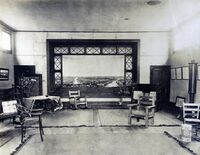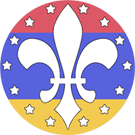Kansas City Casino: Difference between revisions
No edit summary |
No edit summary |
||
| Line 4: | Line 4: | ||
| image = Kansas City Casino.jpg | | image = Kansas City Casino.jpg | ||
| image_alt = | | image_alt = | ||
| image_size = | | image_size = 400px | ||
| caption = Kansas City Casino Building on the Model Street | | caption = Kansas City Casino Building on the Model Street | ||
| alternate_name = | | alternate_name = | ||
Latest revision as of 07:45, 25 November 2022
 | |
| Location | Model City |
|---|---|
| No. of Buildings | 1 |
| Construction | |
| Construction Cost | $1,900 ($57,303 in 2021) |
| Dates | |
| Dedication Day | 4 Jun, 1904 |
| Architecture | |
| Architect | P.M. Hower |
| Dimensions | 165' x 45' |
Kansas City built a casino in the Model City.
Before the Fair[edit | edit source]
The sum of $26,000 was appropriated by the Missouri commission out of the state fund to erect the building and supply the mural decorations and maps. A similar amount was pledged by the Kansas City committee, made up from members of the four civic organizations of the city - the Manufacturers' association, the Commercial Club, the Real Estate exchange and the live stock exchange.
Description[edit | edit source]
The Kansas City Casino building is composed of two wings enclosing an open colonnade.
The north wing of the casino was used as a general assembly room. Its frieze, eight feet high, were made of mural decorations, scenes of parks, boulevards and various points of interest in the city. A large map of the United States, 22' x 28', occupied a prominent position on the south wall of this room, showing the geographical location of Kansas City, and the various centers of agriculture and mineral products of the county. On this map were represented statistics of the city, showing the acreage of parks, the number of schools, bank clearings and deposits, population, and the natural resources if the territory tributary to Kansas City.

In the center of the open colonnade, on a raised platform, was a large relief map of Kansas City, 13/5' x 14.5'. The promenade around this map and colonnade were fringed by magnificent palms and flowers.
The south wing was devoted to the public comfort rooms. The west side, which was the women's room, while occupying the east side, was the gentlemen's parlor.
After the Fair[edit | edit source]
After the fair, the building was sold to a wrecking company $100 ($3,016 in 2021).
The building was reconstructed with more permanent materials, as the base for Battalion B, in Kansas City.
