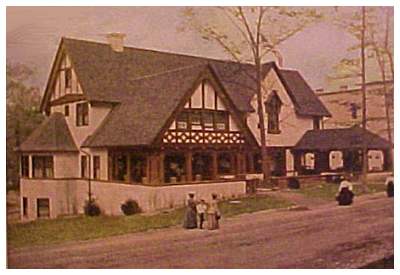Wisconsin: Difference between revisions
No edit summary |
No edit summary |
||
| Line 1: | Line 1: | ||
{{short description|Wisconsin State Building}} | {{short description|Wisconsin State Building}} | ||
{{Infobox | {{Infobox FairBuilding | ||
| name = Wisconsin State Building | | name = Wisconsin State Building | ||
| image = Wisconsin State Building.jpg | | image = Wisconsin State Building.jpg | ||
| image_size = | | image_alt = | ||
| image_size = 400px | |||
| caption = Wisconsin State Building | | caption = Wisconsin State Building | ||
| alternate_name = | | alternate_name = | ||
| | | location = [[Plateau of States]] | ||
| | | no_buildings = | ||
| | | construction_cost= $14,750 (${{Format price|{{Inflation|US|14,750|1904}}}} in {{Inflation/year|US}}) | ||
| furnishing_cost = | |||
| | |||
| profit = | | profit = | ||
| owner = | | owner = | ||
| | | architect = Ferry & Claes, of Milwaukee | ||
| | | dimensions = 90' x 50' | ||
| | | adult_entry = | ||
| child_entry = | |||
| opening_day = | |||
| dedication_day = May 29, 1904 | |||
| special_day = | |||
| other = | | other = | ||
}} | }} | ||
High on the [[Plateau of States]], the Wisconsin building was built in the English style of domestic architecture, being two stories high with wide verandas on each side. Exquisitely appointed and handsomely furnished reception rooms were open for the entertainment of guests. | |||
== | ==Description== | ||
The State of Wisconsin determined on an innovation, and it worked it out in a picturesque building after the English domestic style. Its | |||
red tiled roof and plastered outer walls; its wide galleries; its general homelike and inviting appearance marked it distinctly from | |||
the regulation Exposition pavilion. | |||
The main room opens up through the second floor to the roof, and about it, at the level of the second floor, passes a balcony from which entry is secured to eleven private chambers. A staircase ascends from below and divides to right and left to reach the balcony. Just to the right sits a Conover grand piano. | |||
The main reception room had wainscoting stained a rich brown to the tops of the doors and windows. Above this, to the stairways and first floor ceiling contained a wide tapestry frieze in which the dense forests of the North were depicted. From the balcony hung an array of fine rugs, and others cover part of the polished floor. | |||
A portrait of Governor LaFollette hung in the main room. | |||
Water was imported from native springs of Wisconsin and served to visitors. | |||
==After the Fair== | ==After the Fair== | ||
Latest revision as of 01:30, 20 November 2022
 | |
| Location | Plateau of States |
|---|---|
| Construction | |
| Construction Cost | $14,750 ($444,849 in 2021) |
| Dates | |
| Dedication Day | May 29, 1904 |
| Architecture | |
| Architect | Ferry & Claes, of Milwaukee |
| Dimensions | 90' x 50' |
High on the Plateau of States, the Wisconsin building was built in the English style of domestic architecture, being two stories high with wide verandas on each side. Exquisitely appointed and handsomely furnished reception rooms were open for the entertainment of guests.
Description[edit | edit source]
The State of Wisconsin determined on an innovation, and it worked it out in a picturesque building after the English domestic style. Its red tiled roof and plastered outer walls; its wide galleries; its general homelike and inviting appearance marked it distinctly from the regulation Exposition pavilion.
The main room opens up through the second floor to the roof, and about it, at the level of the second floor, passes a balcony from which entry is secured to eleven private chambers. A staircase ascends from below and divides to right and left to reach the balcony. Just to the right sits a Conover grand piano.
The main reception room had wainscoting stained a rich brown to the tops of the doors and windows. Above this, to the stairways and first floor ceiling contained a wide tapestry frieze in which the dense forests of the North were depicted. From the balcony hung an array of fine rugs, and others cover part of the polished floor.
A portrait of Governor LaFollette hung in the main room.
Water was imported from native springs of Wisconsin and served to visitors.
