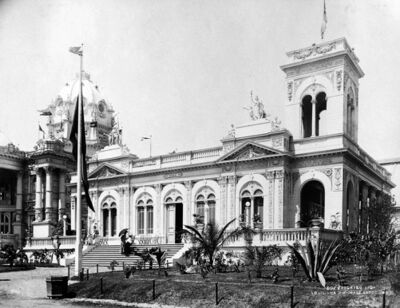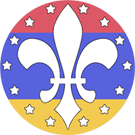Cuba: Difference between revisions
No edit summary |
No edit summary |
||
| Line 13: | Line 13: | ||
| profit = | | profit = | ||
| owner = | | owner = | ||
| architect = | | architect = Salvador-Quartella | ||
| dimensions = | | dimensions = | ||
| adult_entry = | | adult_entry = | ||
Latest revision as of 21:09, 9 January 2024
 | |
| Location | Place of Nations |
|---|---|
| No. of Buildings | 1 |
| Construction | |
| Construction Cost | $31,364 ($945,915 in 2021) |
| Architecture | |
| Architect | Salvador-Quartella |
The Cuban National Pavilion on the Place of Nations was the first time the Cuban government could showcase their independence. The building was located between that of Great Britain and Belgium and was representational of a typical mansion in Havana (Spanish Renaissance with touches of Greek).
Description[edit | edit source]
The rectangular tower stood 48 feet tall on one end of the building. The structure also sported three sides of Corinthian columns, that hugged semi-circular arches. It had a square balustraded roof, rising in one corner in a highly ornamental square tower, and was adorned with pieces of sculpture typifying freedom.
There were three entrances, the main one being on the east side, reached by a broad flight of a dozen steps to a veranda that extended around three sides of the building, with a low but very heavy balustrade, and on the south side were ten large Corinthian columns that supported the roof.
The entrance from the east was flanked by two Doric windows on each side, and the door and windows were arched uniformly with a Doric column between each. Over the corner windows was an extension of the entablature and above this were tympana beautifully decorated with plastic figure work, but even more attractive were the cartouches over the doors and windows, which, by the cunning art of the painter, were made to appear like mosaics, to visitors from the veranda.
From the east was a high reception hall, on the right and left of which are small apartments, in one of which was shown a mahogany set of elaborately carved furniture of unique but highly decorative pattern. Beyond the reception hall was an octagon shaped rotunda, or patio, open to the sky, but shaded by an awning. At four points of the rotunda were busts of Maceo, Marti, Cespedes and Agromanti, Cuban patriots, draped with Cuban flags, and in the center of the room was a high center piece with shelves for flowering plants. Connected with the rotunda on the north was a capacious reading room, and a correspondingly large apartment on the south was used as offices by the commissioners and for entertainment purposes.
While the exterior of the Cuban pavilion included Missouri-hearty palms and and tropical vegetation, the interior decorations were in harmony with the magnificent architectural effects. The very high ceilings were gorgeously frescoed and the rooms were lighted by splendid and extremely ornate lusters, while along the frieze of each room ran a line of electric globes that provided a glorious illumination of the building at night.
Cuba had a large commission representation, of which Gonzalo de Quesada was honorary president, Esteban Duque Estrada Commissioner-General, and Antonio Carillo secretary.
